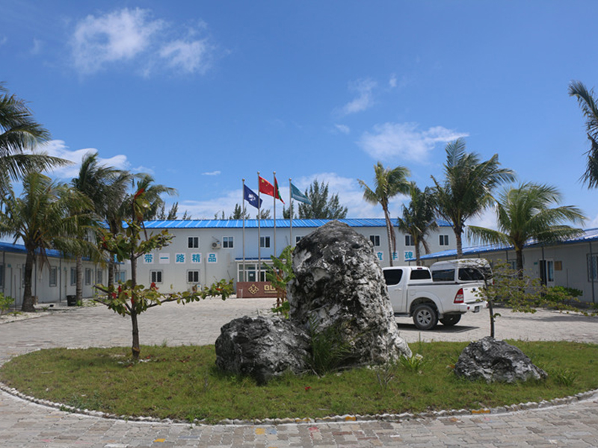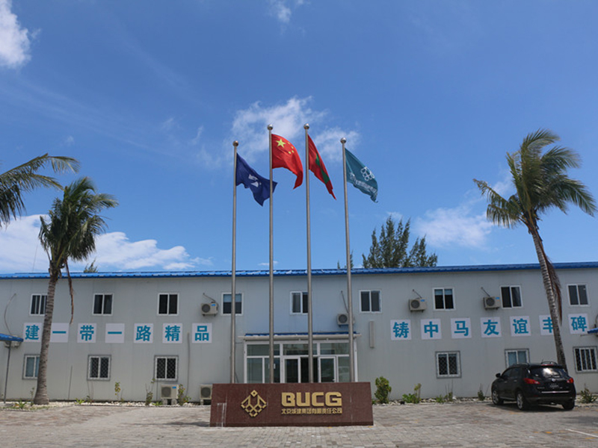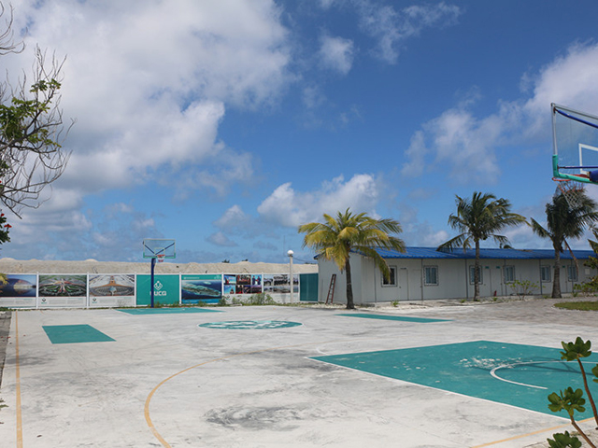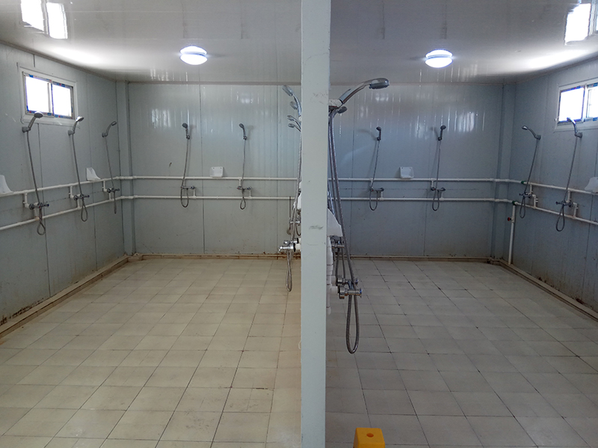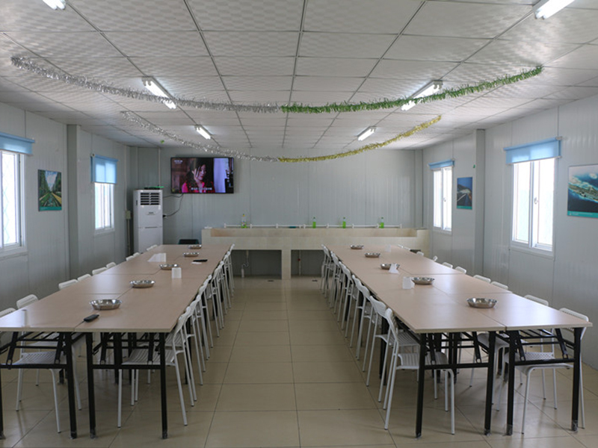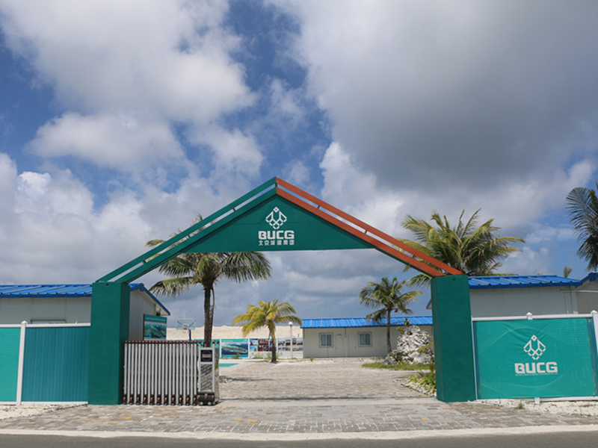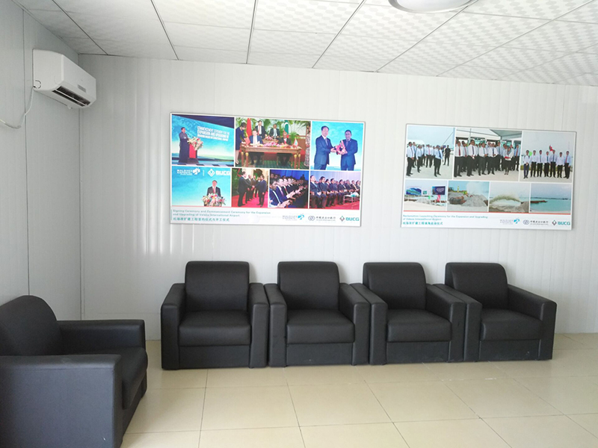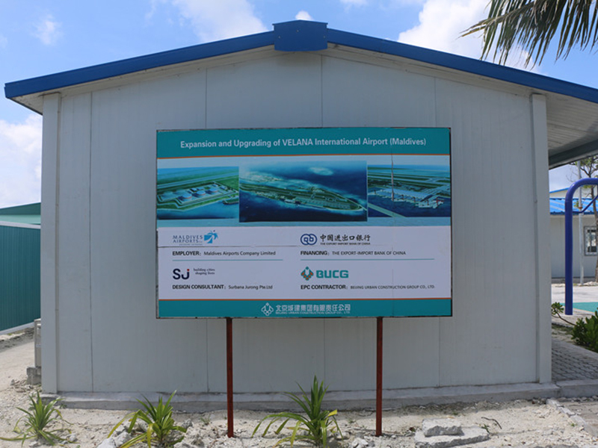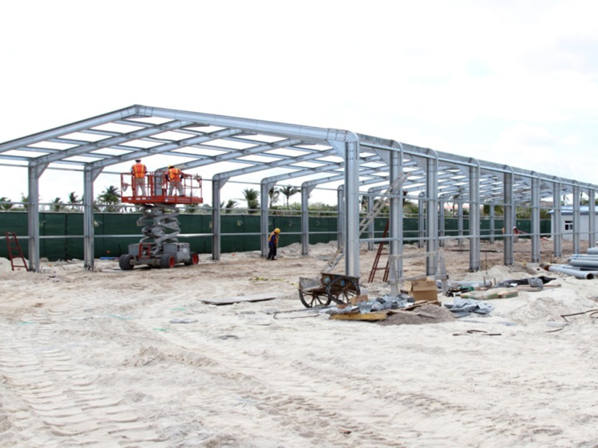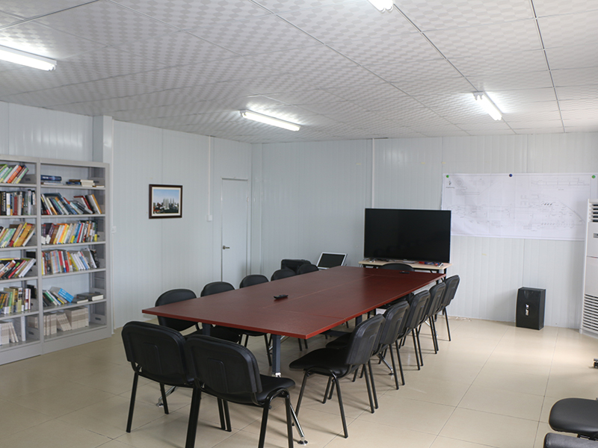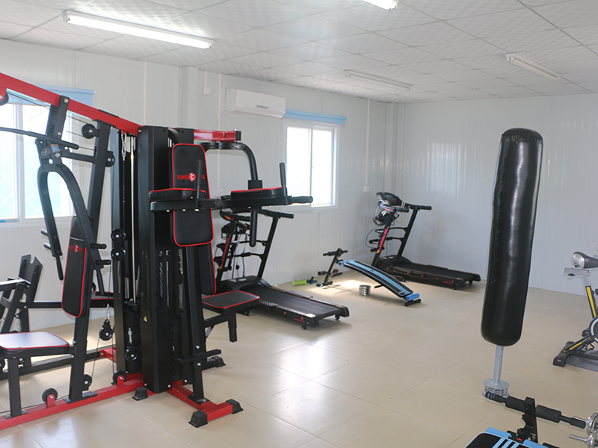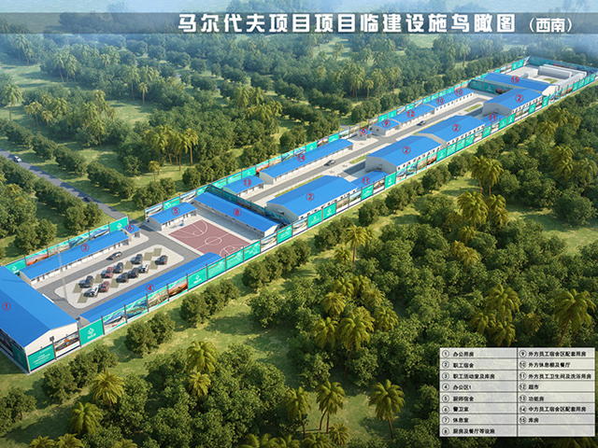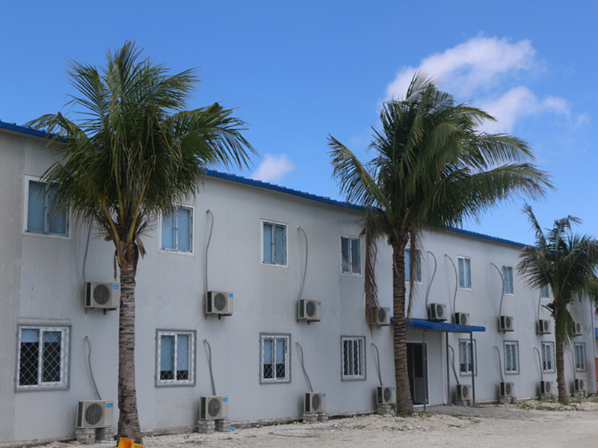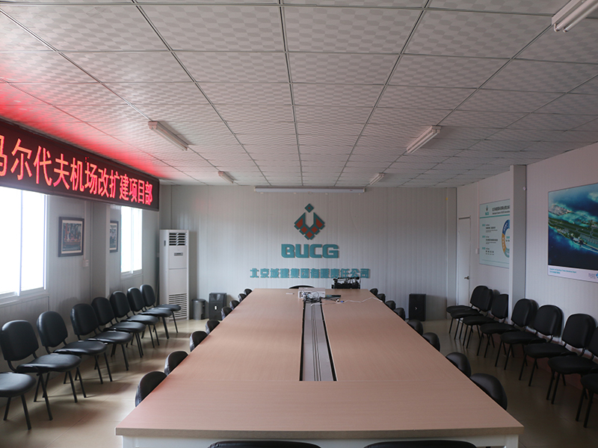The camp is located in the core area of Male Airport Island, flat terrain and no natural disaster risks. The camp covers an area of
approximately 15,600 square meters, with a construction area of 6,800 square meters. One office building, approximately 1,038 square meters; 4 staff dormitories, with an
area of approximately 852 square meters; the medical office and activity room construction area is approximately 220 square meters; kitchen Facilities such as restaurants
and canteens are approximately 273 square meters; light steel structure warehouses are approximately 510 square meters.
The camp houses are all double-layered ZA and ZM barracks, which are planned to be used for 3-5 years, and require safe and reliable structures, moisture and corrosion
resistance, effective insulation. The office and dormitory are built with sandwich color steel plates. The bottom foundation of the
is a 200mm high C20 concrete foundation, filled with backfill soil and 50mm thick coral sand, economical and environmentally friendly, backfilled and compacted,then 100mm thick C15 fine stone concrete cushion is poured on it. Paving tiles on the indoor ground surface.
The camp uses the main local green plants, supplemented by rockery and other shapes to set the scenery.
In addition to complete office functions in the work area, it is also equipped with cultural, sports and various life and entertainment facilities, such as basketball courts,
billiards halls, gymnasiums, badminton courts, libraries, English corners, etc., to enrich the staff’s spare time and promote their physical and mental health.
The road in the field is 4m wide, set in a ring shape with open ends, and the material area is arranged along the road for convenient transportation.
Chinese and foreign personnel canteens are set up separately; the general contractor and sub-contractor canteens are set up separately; the restaurant is equipped with
a disinfection cabinet, and a person is responsible for cleaning every day.
A guard booth is set up at the entrance and exit, and the guards record entering personnel and vehicles. The camp security monitoring system has been incorporated
into the monitoring system of Malaysia Airport Company to ensure proper real-time monitoring.
The campsite temporarily adopts enclosed PVC enclosure (specification 3m x 2m, 400mm PVC yellow and black warning tape at the lower part), about 2.5m high. The
office area and the accommodation area are equipped with stainless steel track retractable gates, a guard room is set up 24 hours a day, and a system of entry and exit
registration and credit card is adopted.

