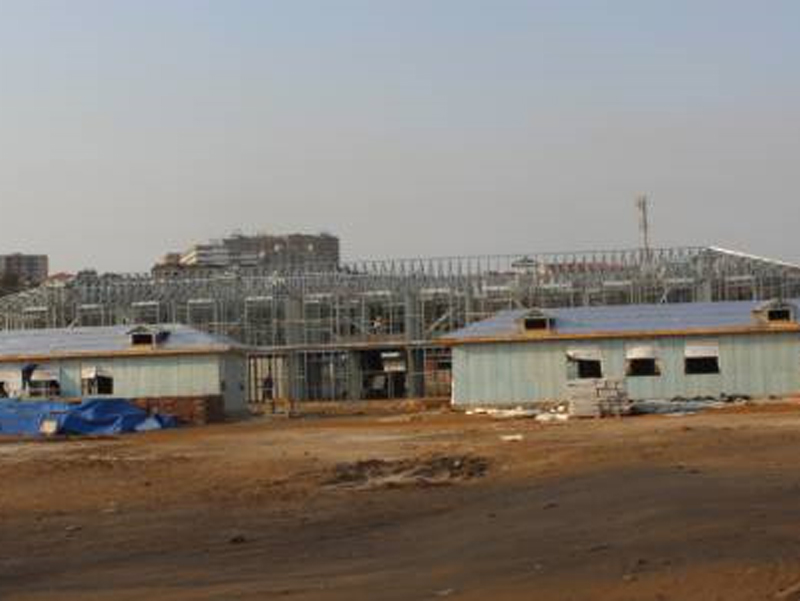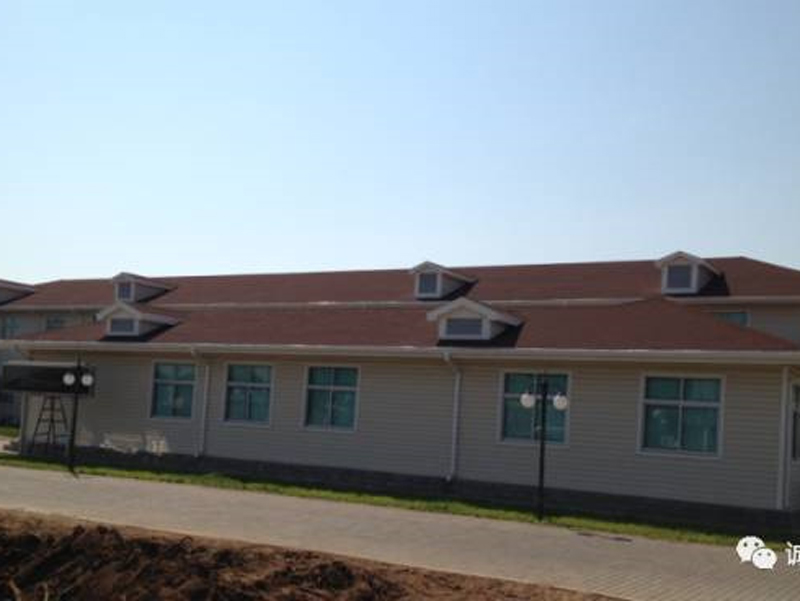Project location: Maputo, Mozambique
Project features: tight schedule, heavy tasks, semi-permanent office building
Barracks area: 9,536m2
Solution
1. Semi-permanent office buildings
The domestic relatively mature light steel residential system are adopted, and the design life of this type of houses is more than 25 years, which can meet the long-term office needs.
2. Shaping the overseas image of Chinese companies
This project is designed according to a semi-permanent light steel structure. The main building is two-story and the attached buildings on both sides are single-story. The overall composition is a U-shape. The design concept is similar to Beijing’s quadrangle courtyard. It has a sense of enclosure to facilitate internal communication and openness to promote foreign exchanges.
3. Tight schedule and heavy tasks
(1). Reasonably organize the shipment in batches to ensure that the housing of the construction personnel is solved in the first time.
(2). The conference room of 3000 people is required to be completed within 15 days (40 days under normal circumstances). We gathered construction personnel for multiple types of work within one week and completed the visa within three days. With the reasonable measures and management on site, the project was successfully completed and put into use as required.











