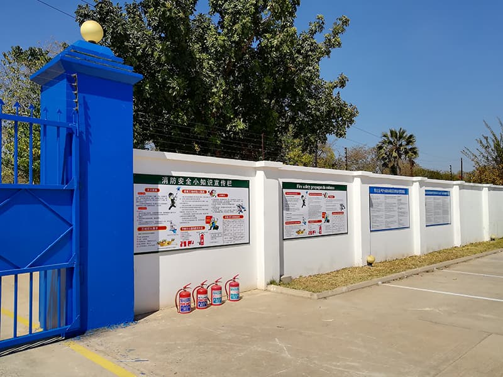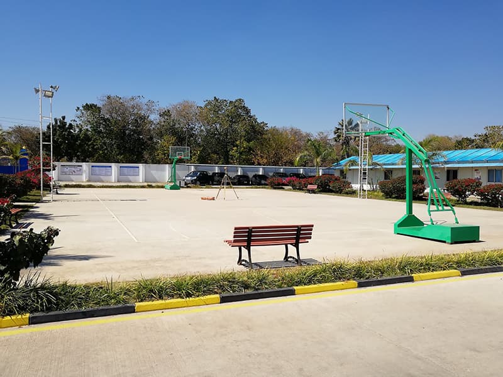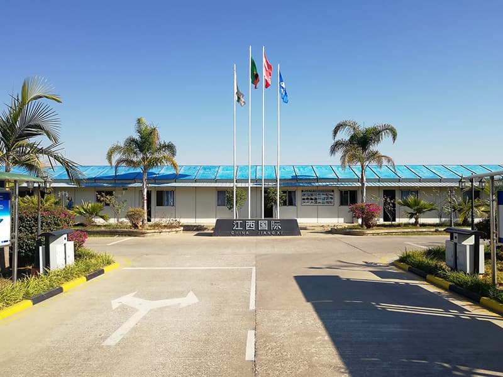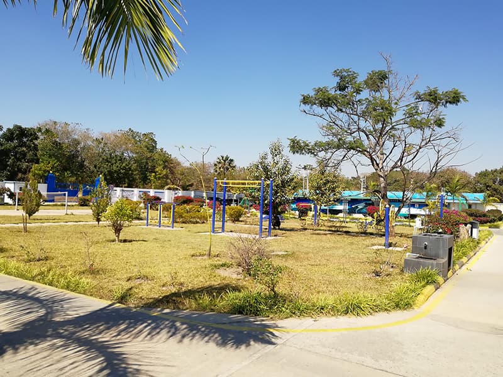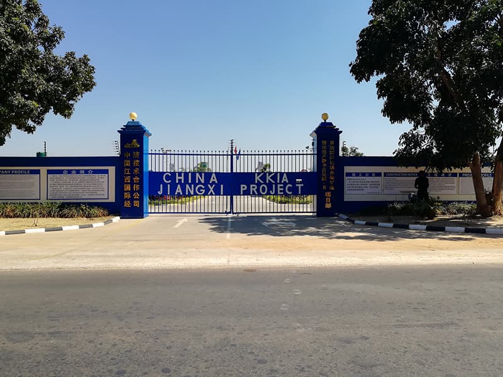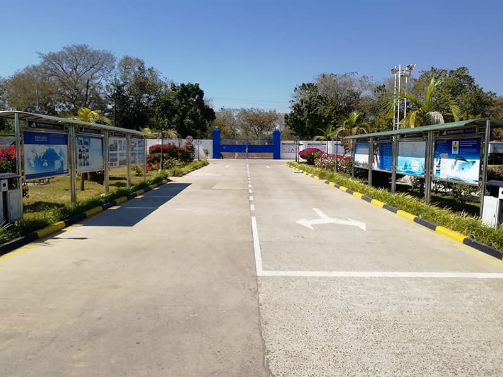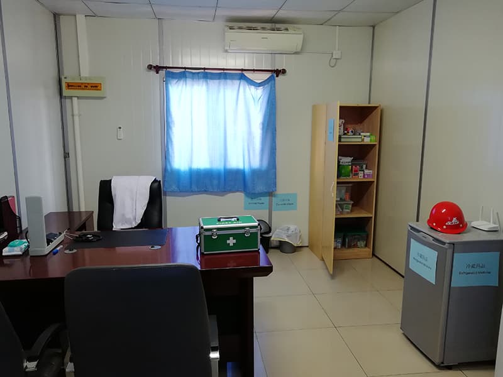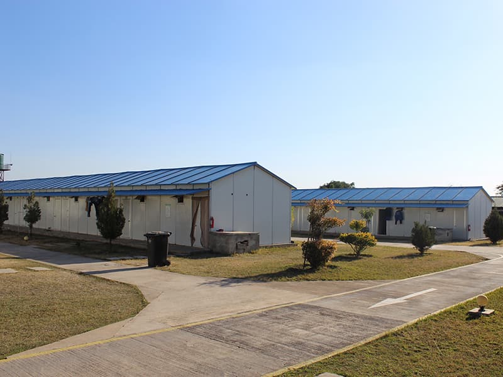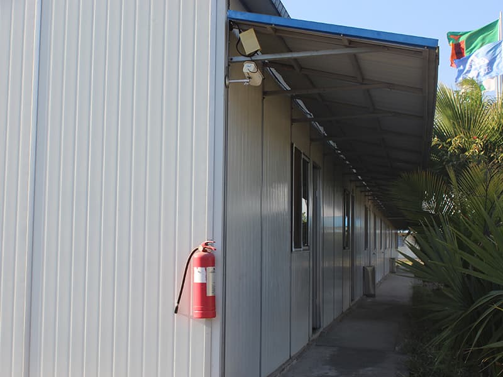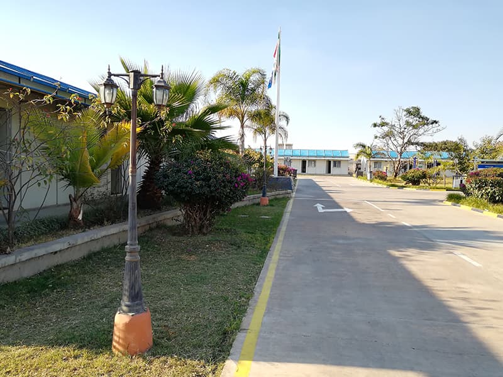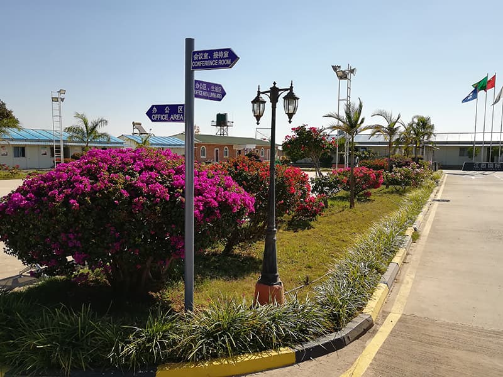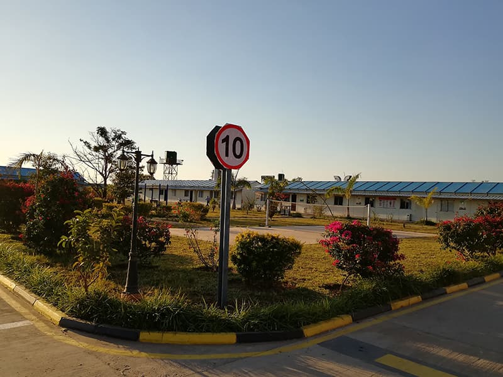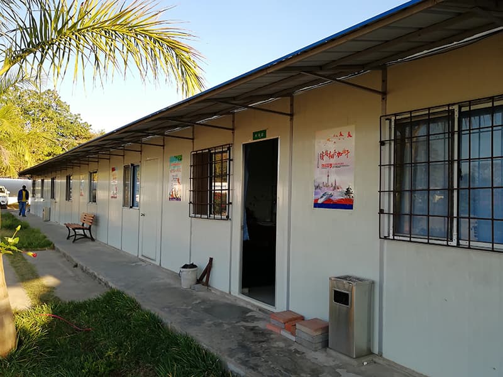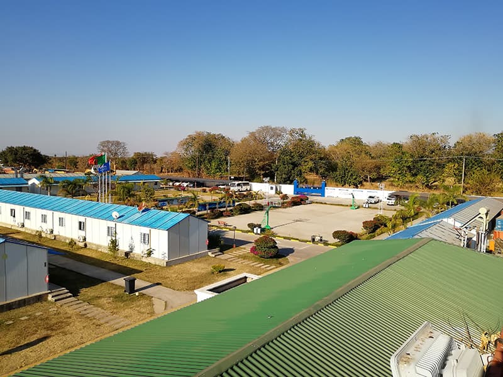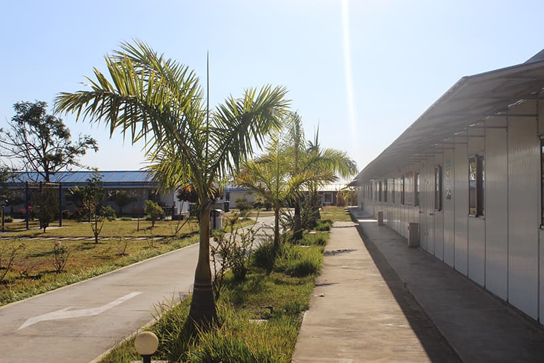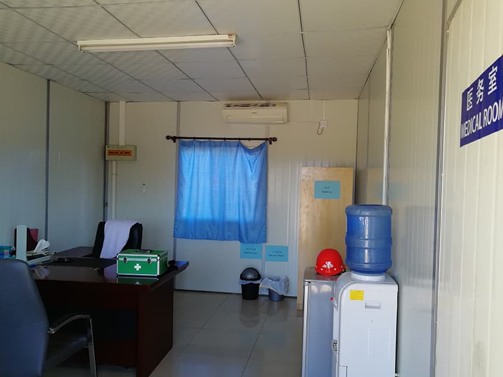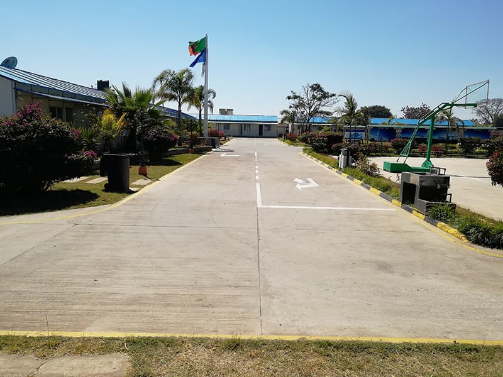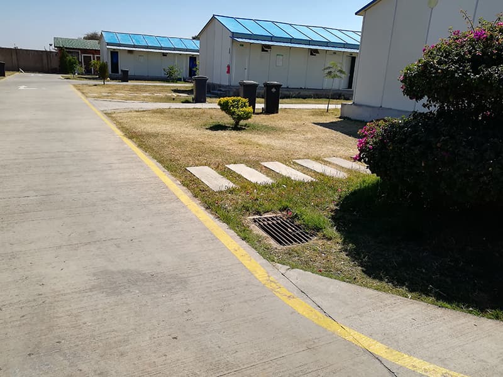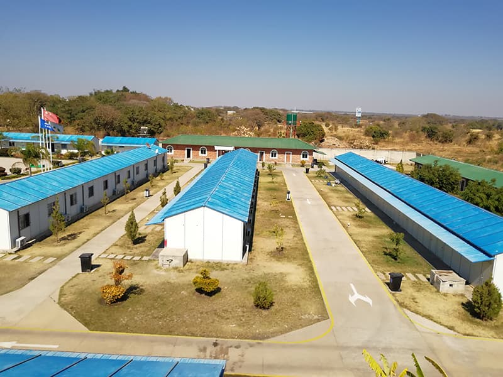The upgrade and expansion project of Kenneth Kaunda International Airport in Zambia is a general contracting project for design, procurement, and construction (EPC
project) that adopts China standards. The project construction includes a new terminal building, viaduct, presidential aircraft building, cargo depot, and fire protection
Eight single building complexes including rescue center, airport hotel, commercial center, and air traffic control building (including tower), as well as upgrading and
reconstruction of flight areas (taxiways, aprons) and old terminal buildings.
Camp introduction
The project camp site is located near the airport, 1.3 kilometers away from the construction site (new terminal), and 15 kilometers away from the main city. The
surrounding terrain is flat and open, without rivers and depressions, and there is no risk of mudslides, floods, and collapses.
The camp covers an area of 12000 square meters, with a total construction area of 2390 square meters, including office area of 1005 square meters, dormitory area of
1081 square meters, staff canteen area of 304 square meters, outdoor green area of 4915 square meters, road system of 4908 square meters, 22 parking spaces, a total of
291 square meters.
The green area of the camp is 4,915 square meters, with a greening rate of 41%, creating a good working and living environment for project personnel. The plants used
in the greening of the camp are mainly local plants. Except for about 65 percent of the green area for sowing grass seeds, the rest are mainly ornamental plants. Various
plants are arranged in an orderly manner and set against each other, which greatly beautifies the project camp.
The office and living rooms in the project are provided by Chengdong camp and Chengdong guided the installation.
The road system in the camp area is well planned and unobstructed. The pavement structure layer is 20cm water-stable layer and 20cm cement concrete surface layer.
The pavement is supplemented by various indicating and guiding signs. The surrounding roads are all greened, which is both beautiful and economical.
The camp is located in a 2.8-meter-high fence on which a power grid installed. The gate of the camp is at the same height as the fence, and it is a solid iron gate. The
iron gate is also equipped with a power grid. There is a guard room on one side of the gate, and security guards assigned by the professional security company contracted
by the camp are on duty 24 hours a day to strictly control the identification of vehicles and pedestrians entering and exiting.
The project camp is also equipped with a complete video surveillance system. High-definition cameras are installed at the front and rear of each row of buildings and
important positions on the walls. With the aid of the constant lighting at night, all areas of the project camp can be covered and monitored throughout the day.
Fire extinguishers are used in all camps for fire-fighting arrangements, and the fire-fighting system is fully calculated and configured in accordance with the “Code for
Design of Building Fire Extinguishers” GB_50140-2005. In addition, the camp’s domestic water comes from the overhead water tower water tank with its own pressure.
Many faucets are installed on the lawn in the camp. If a fire occurs, the water pipe can be directly connected for fire fighting.
The rainwater, sewage, and canteen sewage in the project camp are all set up with independent pipe networks and sewage ponds, which meet the requirements of the
local environmental protection department. All domestic sewage is discharged into the sanitary sewage tank through an independent underground sewage pipe network,
and the canteen sewage enters the canteen sewage tank through a separate drainage pipe network after passing through the grease trap and sedimentation tank.
The lighting system of the camp area adopts a combination of high, medium and low places. High-altitude lighting devices are installed on the tops of water towers
everywhere, lighting lamps are installed on the top of the surrounding walls, and lawn lamps are installed on the ground green belt. All lamps are combined with LED lamps
and energy-saving lamps, which is energy-saving and environmentally friendly. .

