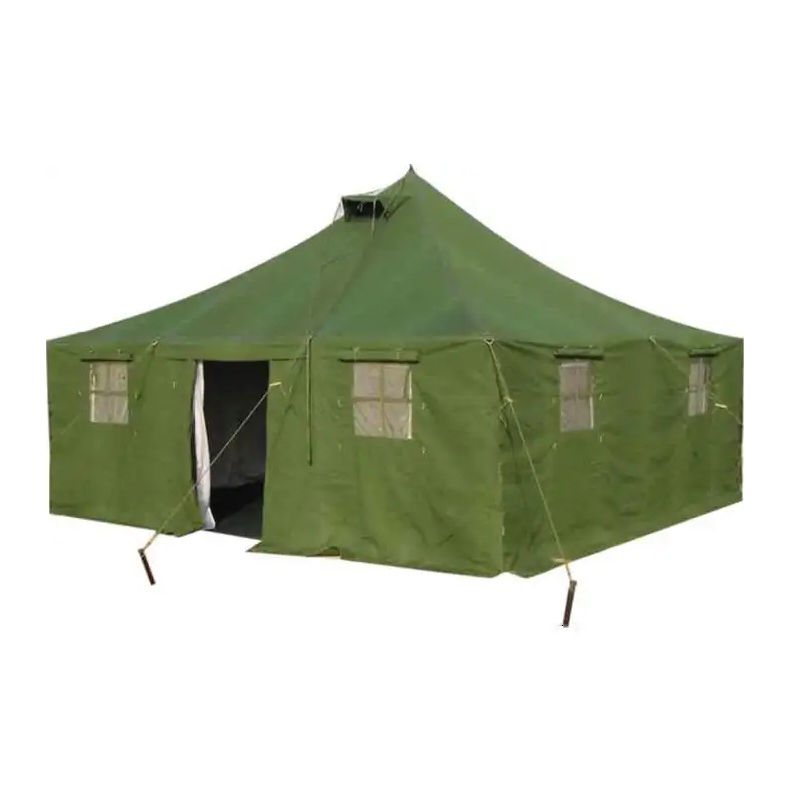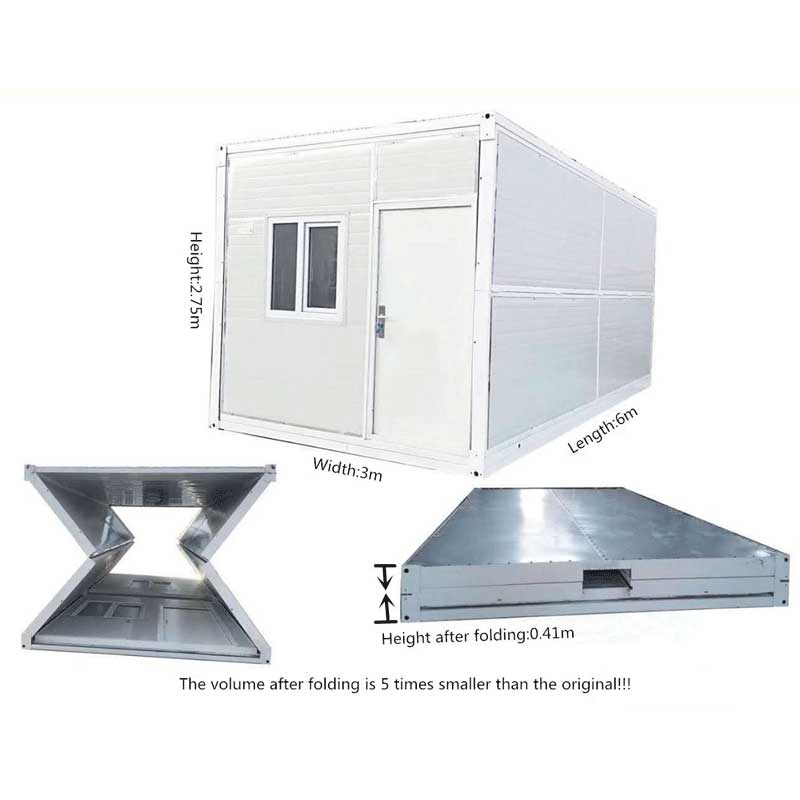Factory directly Flat Pack Insulated Containers - Customized Design Hot Dip Galvanized Prefab structure for Camp Construction – CDPH Detail:
Description
Prefabricated house is independently developed by CDPH and awarded patents. It is widely accepted by the specific performance of perfect anti-corrosion, excellent sealing, good heat insulation and personalized demand.
ZA type is flexible in design as accommodation, office, canteen, recreation, gym, etc in fields of construction, railways, roads, mining, hydropower, petroleum, tourism and military affairs, no matter hot, cold, sandy or inshore.
As a cost-effective product, these houses have become the top choice in engineering camp.
To help customer select this model, we will list its characteristics here in below for reference:
1. Reliable structure: It can resist the wind of 110KM/H.
2. Perfect anti-corrosion performance: The structure is made of cold-formed galvanized steel which is much better in corrosion resistance.
3. Short processing time: The mechanical mass production is easy to shorten the processing cycle.
4. Excellent sealing performance: The structures are hidden in the house and outer panels maintain a seamless connection with tongue and groove system.
5. Easy installation: The structures are connected by bolts and nuts and without welding work, which greatly shorten the construction period.
6. Flexible design: It can be personalized according to customer demand.
Here below is the technical specification of this house model:
|
Product specification |
Length |
Can be customized according to need | |
|
Width |
≤13000mm | ||
|
Height |
eaves height <4500mm for single storey eaves height<7000mm for two storey |
||
|
Roof Type |
Double slope, slope of roof 1:5 single slope, single roof slope 1:20 | ||
|
Storey |
1-3 storey | ||
|
Design Parameters (standard) |
Roof Dead Load |
0.3KN/㎡ | |
|
Floor Dead Load |
0.5KN/㎡ (standard) Special requirements can be individually customized | ||
|
Floor Live Load |
2.0KN/㎡ | ||
|
Roof Live Load |
0.5KN/㎡ | ||
|
Wind Load |
0.45KN/㎡ | ||
|
Anti-Seismic |
8 degrees | ||
| Recommended function | Mainly used for office, dormitory, dining hall, recreation building, etc. | ||
|
Structure |
Column |
C shape steel, metal code Q235-Q345, thesection depends on the building span.. | |
|
Roof Beams |
C shape steel combined beam, the sectiondepends on the building span. Metal code Q235-Q345 | ||
|
Floor Beams |
C shape steel combined beam, the sectiondepends on the building span. Metal code Q235-Q345 | ||
|
Purlin |
C120 steel, T=1.8mm, material Q235 * Special circumstances determine the size alone | ||
|
Spray |
All structures are hot-dip galvanized, which can increase the amount of galvanized according to climatic conditions to ensure anti-corrosion effect | ||
|
Roof |
Use Material |
Colour steel sandwich panel | |
| According to the functional characteristics, colour steel veneer can be used | |||
|
Insulation |
Polystyrene, fire rated B2 | ||
| Glass wool, fire rated A grade | |||
|
/ |
|||
|
Wall |
Material |
colour steel sandwich panel | |
| According to the functional characteristics, colour steel veneer can be used | |||
|
Insulation |
Polystyrene, fire rated B2 | ||
| Glass wool, fire rated A grade | |||
|
/ |
|||
|
Door |
Size |
According to the need to determine the door size | |
|
Material |
For office: laminated wooden door/aluminium alloy door, For workshop: sandwich panel sliding door/electric lifting door. |
||
|
Window |
Type |
Sliding window, casement window, top hung window | |
|
Frame Material |
Standard: Steel Option: colour steel/aluminium alloy/brokenBridge aluminium alloy |
||
|
Glass |
Standard: single glass Matching: hollow window |
||
|
Ceiling |
Normal Room |
Standard: waterproof gypsum board Option: calcium silicate board/mineral wool acoustic boar/aluminium alloy ceiling tile (depending on function and climate condition) |
|
|
water room |
PVC, Aluminium composite panel | ||
|
Floor |
Overhead Ground |
There is a room with a full bath, ordinary room wood floor, PVC floor leather | |
|
Floor |
Water room non-slip floor tile, common room floor tile | ||
|
The Second Floor |
Normal Room |
Wooden floor | |
|
Water Room |
Overall bathroom (recommended) | ||
|
Electricity |
Can provide programs, design, construction technology services | ||
|
Socket |
Multifunctional socket(250V/10A) Three flat pins socket (250V/16A) Can be equipped with European, American, and Australian standards according to demand |
||
|
Cable |
BV-1.5mm² / BV-2.5mm² / BV-4mm² | ||
|
Voltage |
220/380V | ||
|
Breaker |
High segmentation miniature circuit breaker | ||
|
Water System |
We can offer the scheme/designing/construction technique services | ||
|
Water Wupply |
PPR | ||
|
Drainage System |
UPVC | ||
Photos



Product detail pictures:
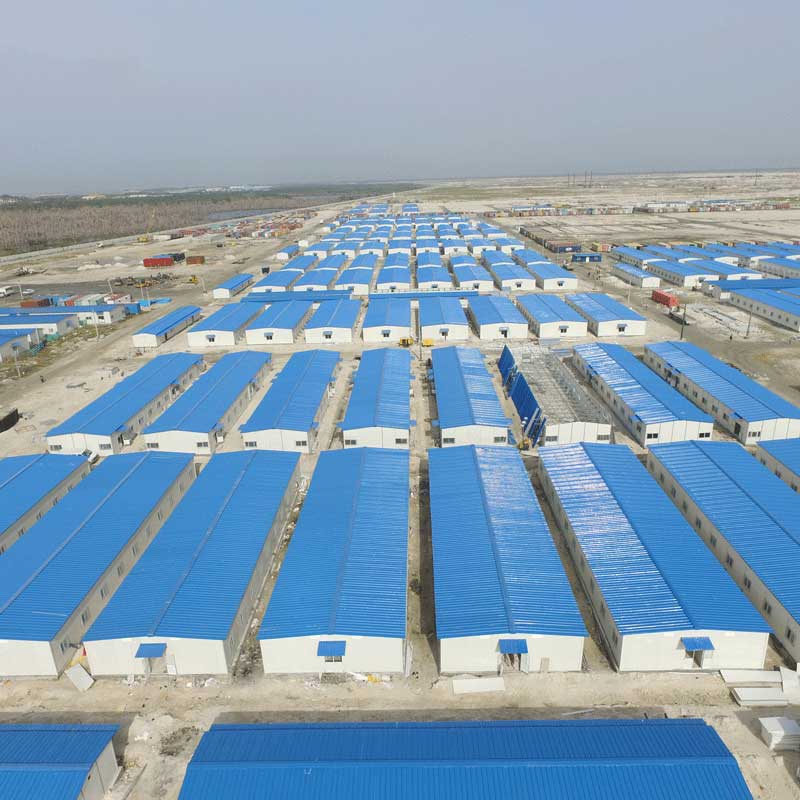
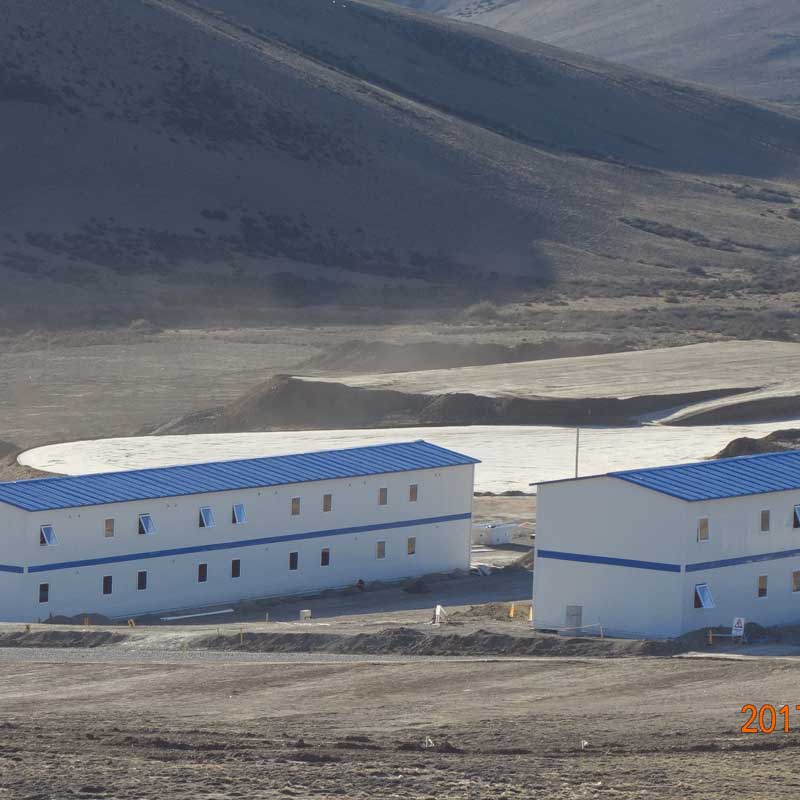
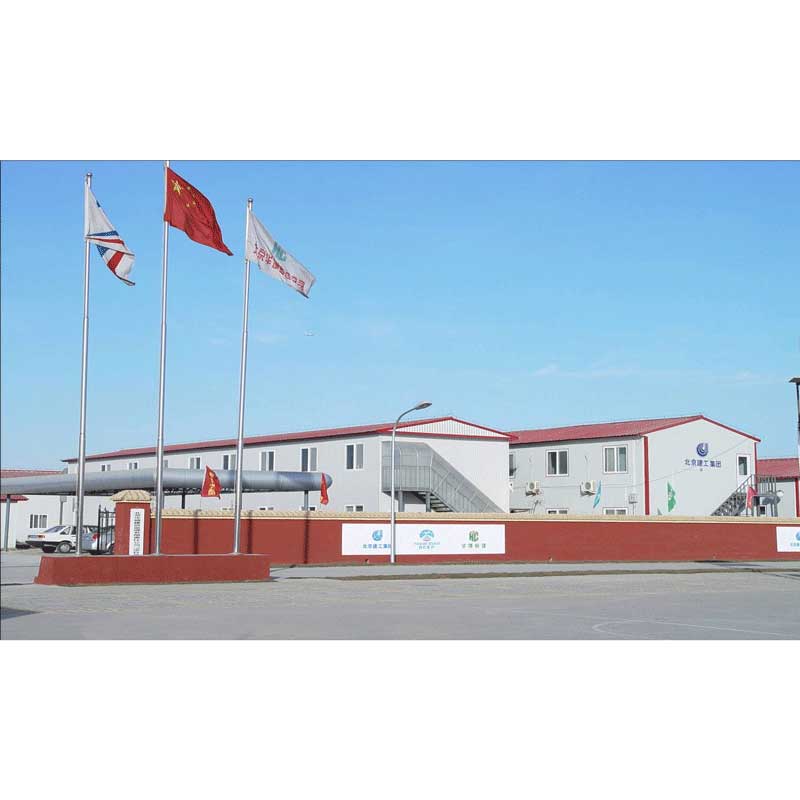
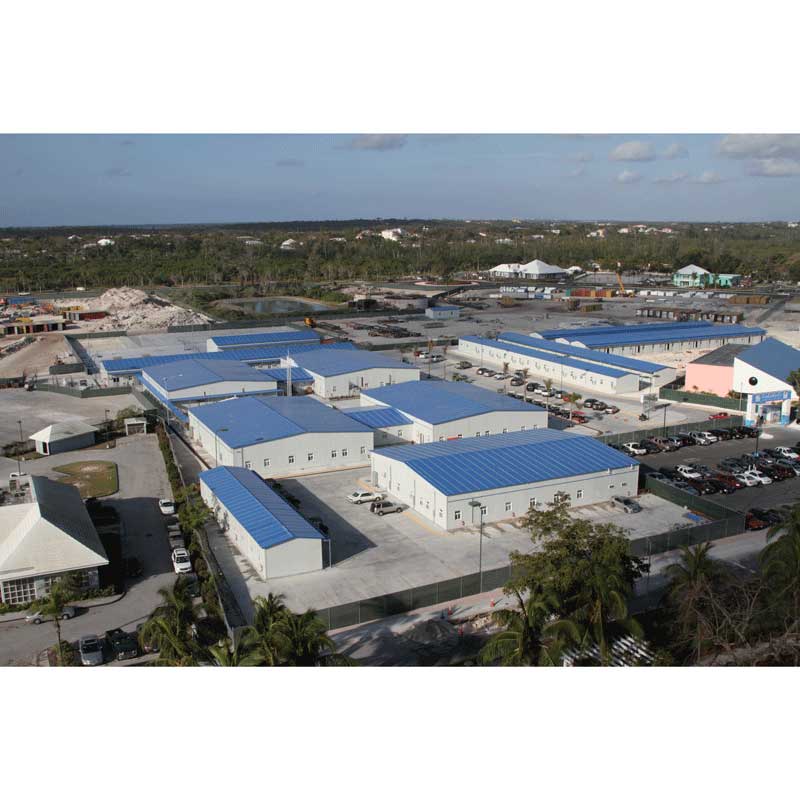

Related Product Guide:
With our leading technology also as our spirit of innovation,mutual cooperation, benefits and development, we are going to build a prosperous future jointly with your esteemed company for Factory directly Flat Pack Insulated Containers - Customized Design Hot Dip Galvanized Prefab structure for Camp Construction – CDPH , The product will supply to all over the world, such as: Muscat, Paraguay, British, Our focus on product quality, innovation, technology and customer service has made us one of undisputed leaders worldwide in the field. Bearing the concept of "Quality First, Customer Paramount, Sincerity and Innovation" in our mind, We have achieved great progress in the past years. Clients are welcomed to buy our standard products, or send us requests. You will be impressed by our quality and price. Please contact us now!
Customer service staff and sales man are very patience and they all good at English, product's arrival is also very timely, a good supplier.

