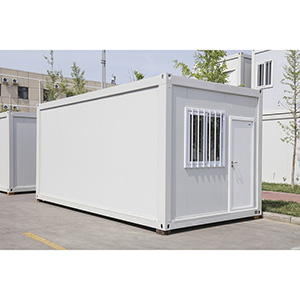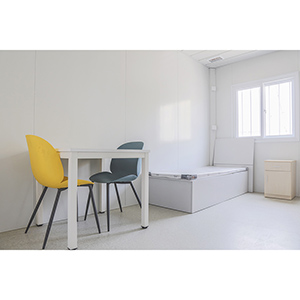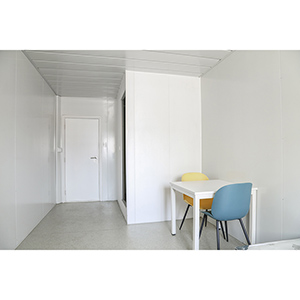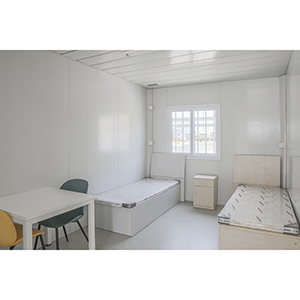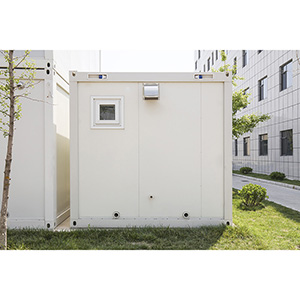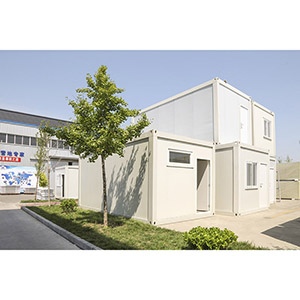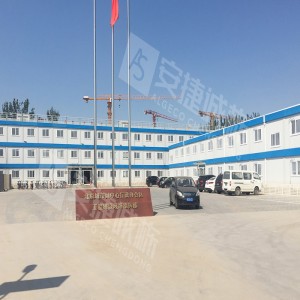PRODUCT VIDEO
PRODUCT DESCRIPTION
Prefab container houses normally refer to detachable container, foldable container, expandable container, etc, which are highly integrated pre-made modular houses. These types are convenient to assemble, deliver and can be moved frequently. All of these models are temporary living facilities, but it has the characteristics of fire-proof, humid-proof, water-proof and sound-insulation. Here below is some more information of each type of models.
Detachable container:The standard dimension of detachable container is 6.055m long by 2.99m wide. It is designed based on the flat pack container, while all components are disassembled in factory to save shipping space and there will require manual installation on site by screws and nuts.
Factory source China Prefab Modular Toilets Prefabricated Modern Container House for Sale, We can produce multiple houses per month. We have set up a strict quality control system. Please feel free to contact us for further information. We hope that we can establish long-term business relationships with you and carry out business on a mutually beneficial basis. We are and will be always trying our best to serve you.
PRODUCT SPECIFICATION
|
Specification |
1 |
L*W*H(mm) |
6055*2990*2900(internal 5805*2740*2540) |
|
2 |
Roof Type |
Corrugated, roof draining via 4 pipes at the corner |
|
|
Frame |
3 |
Corner Column |
Profile: L210*150mm, galvanized, t=2.5mm, metal code SGH340 |
|
4 |
Roof Beam |
Profile: 185mm, galvanized, t=2.5mm, metal code SGH340 |
|
|
5 |
Floor Beam |
Profile: 160mm, galvanized, t=2.5mm, metal code SGH340 |
|
|
6 |
Roof Purlin |
Profile: square tube 60*60*1.5mm, metal code Q235B |
|
|
7 |
Floor Purlin |
Π type high strength, 101*1.0mm profile, metal code Q345 |
|
|
8 |
Painting |
Bottom painting and surface painting, thickness 40μm, grey white |
|
|
Roof |
9 |
Roof Cladding |
0.4mm thick, galvalume metal sheet, white color |
|
10 |
Insulation |
75mm glass wool, one side with aluminum film, density≥14kg/m³ |
|
|
11 |
Ceiling |
0.35mm thick, galvalume metal sheet, white color |
|
|
Floor |
12 |
Flooring Sheet |
1.6mm PVC flooring sheet |
|
13 |
Base Plate |
18mm thick fiber cement board, density≥1.3g/cm³ |
|
|
Wall |
14 |
Thickness |
50mm panel, both sides 0.35mm metal sheet, grey white color |
|
15 |
Insulation |
Glass wool, density 50kg/m³ |
|
|
Door |
16 |
Size(mm) |
WXH=840*2035 |
|
17 |
Profile |
Metal door |
|
|
Window |
18 |
Size(mm) |
WXH=1120*1100 |
|
19 |
Frame Profile |
PVC integrated sliding window with security bar and screen |
|
|
20 |
Glass |
4mm+9A+4mm double glazed |
|
|
Electrics |
21 |
Voltage |
220V~250V |
|
22 |
Electric Wires |
Main circuit BVVB-3*6.0, air conditioner BVVB-3*4.0, socket BVVB-3*2.5, lighting BVVB-3*1.5 |
|
|
23 |
DB Box |
10 digit unexposed PVC box*1(Including high breaking circuit breaker 10A/1P, high breaking circuit breaker 20A/2P, high breaking circuit breaker 5A/2P, leakage protection circuit breaker 16A/2P, 1 piece each break) |
|
|
24 |
Lighting |
LED lamp(LED 16.5W*2)*2 |
|
|
25 |
Socket |
Industrial socket(3P/32A)*1, three pole multi-functional socket(250V 16A)*4, one gang switch*1 |
|
|
Plumping and Sanitary |
26 |
Sanitary Wares |
Wash basin, toilet, shower, faucet, mirror, towel rail, soap holder, water supply and drainage pipelines, etc. |
|
Fittings |
27 |
Flashing Part |
0.5mm metal sheet, white color |
|
28 |
Ground Channel |
0.8mm metal sheet, white color |
|
|
Option |
29 |
Awning |
50mm thick glass wool awning, 1150mm wide |
PRODUCT DISPLAY
PRODUCT HIDHLIGHTS
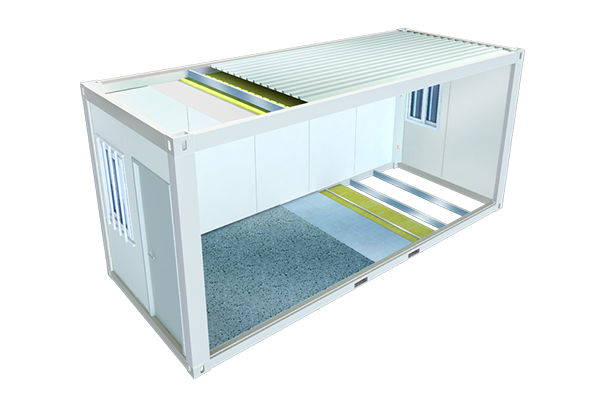
① Modularity: Since the length, width and height of this type of house are all fixed dimensions, several fixed functional layouts can be set up. It becomes a stereotyped product, and mass production becomes possible;
② Highly integrated: the site does not need secondary decoration, and it can be moved in after hoisting and placing;
③ Overall movement: The site can be moved as a whole without disassembly and assembly, which greatly reduces the cost of secondary utilization on site;
④Low transportation cost: In order to adapt to long-distance shipping, the box-type house is divided into several parts: roof, ground, column, and plate. Several houses can be packaged into a single container-sized independent package for direct ocean transportation, saving money. Lots of shipping costs.
ROOM LAYOUT
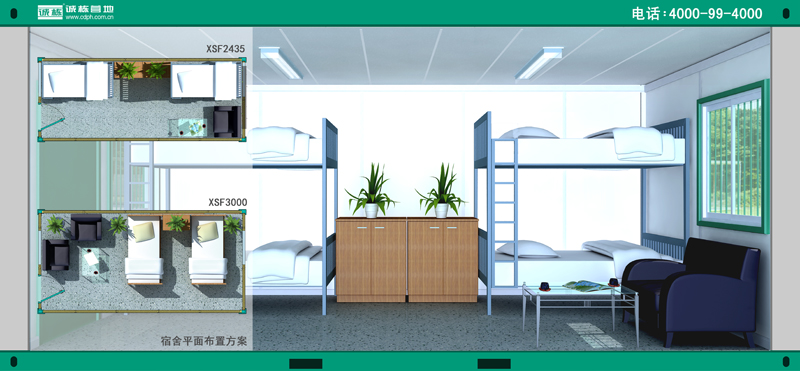
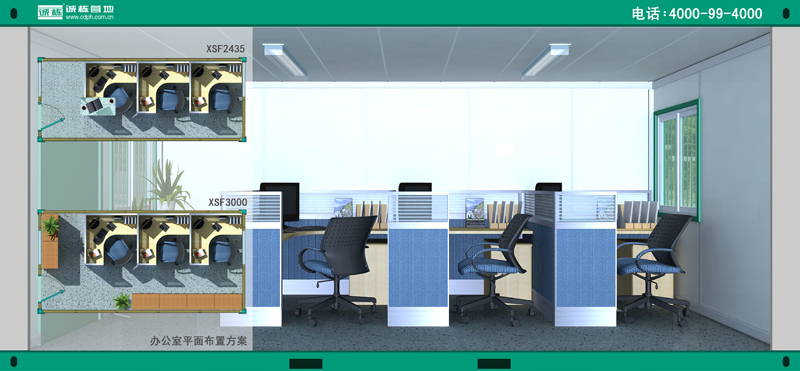
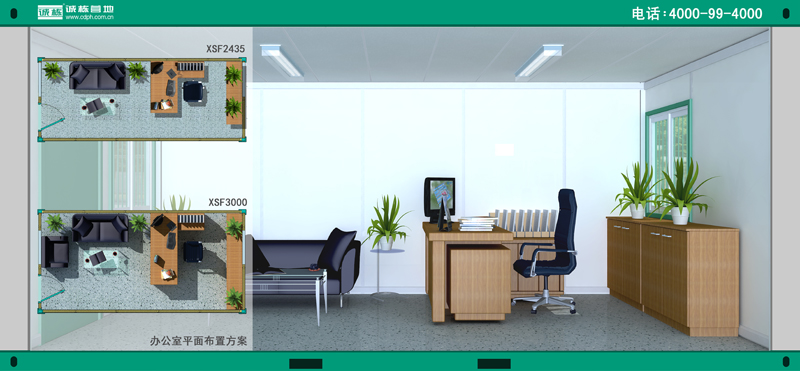
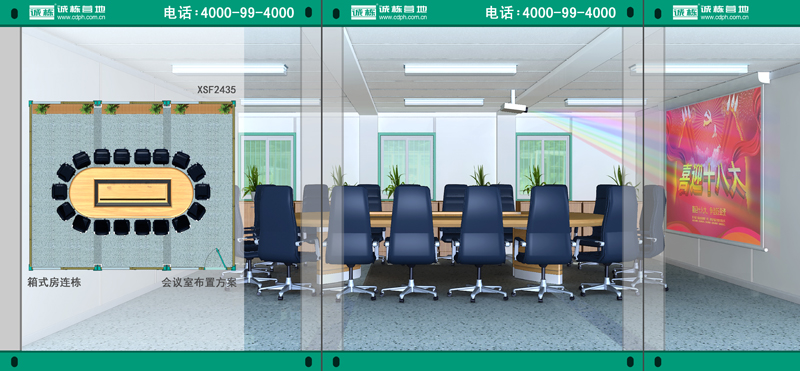
CERTIFICATIONS
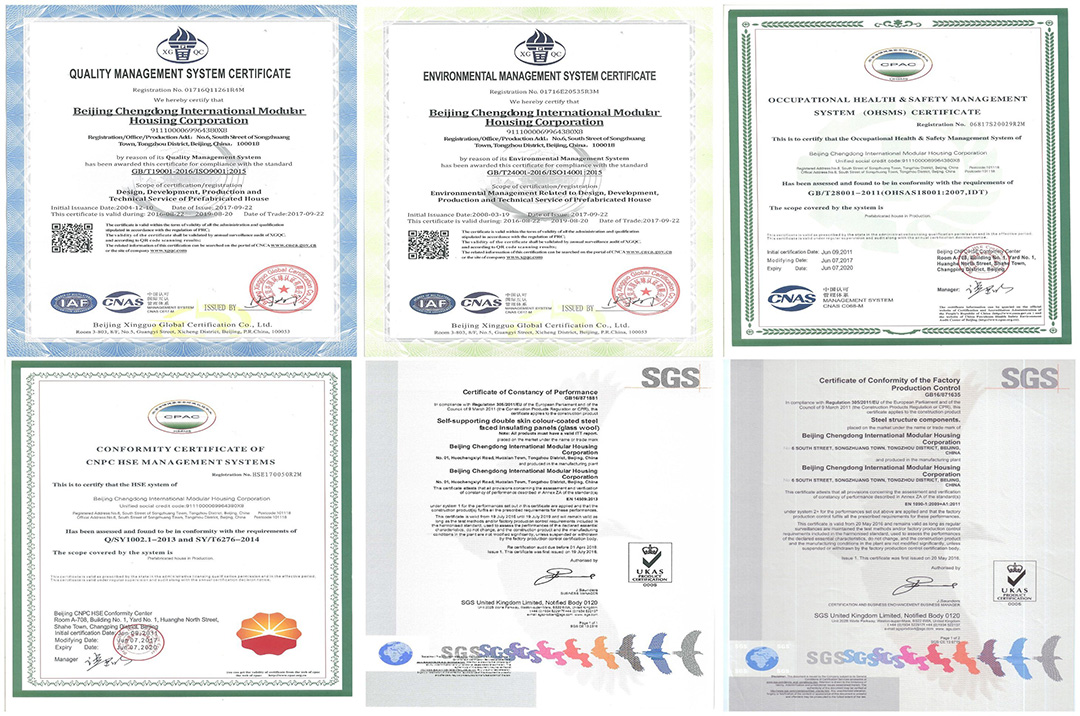
FACTORY VIDEO
CUSTOMER VISIT



ABOUT US
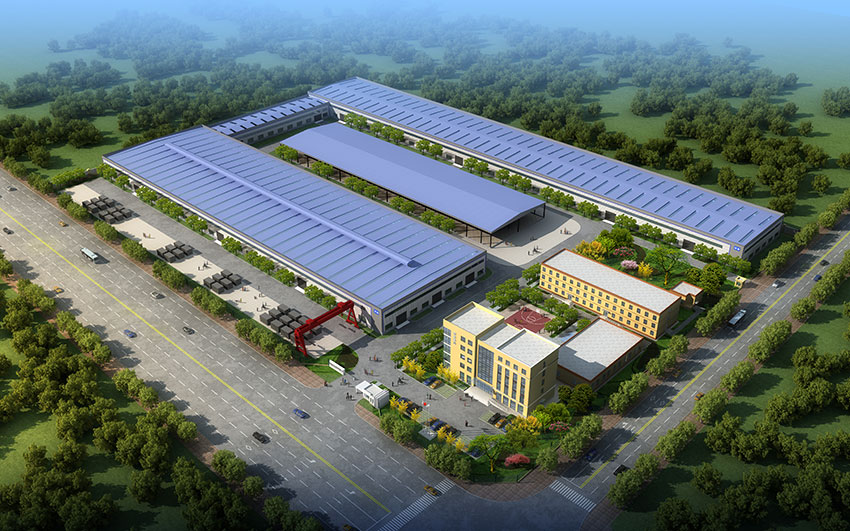
The company is aiming to serve international buyers with various services over import and export business including but not limited to design, production, global procurement, supply chain management, logistics, overseas installation, etc. Our scope of supply includes modular houses, furniture, electrical appliance, sanitary wares, construction materials as well as other cargoes involved in the industry and commerce.
We are a Chinese module house manufacturer & supplier, Welcome to contact us at any time!







