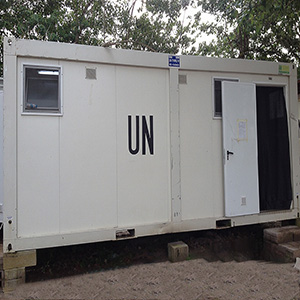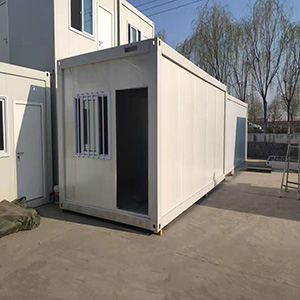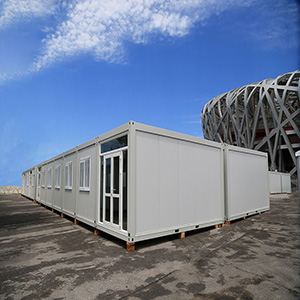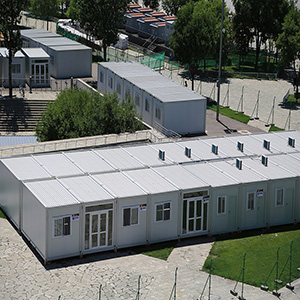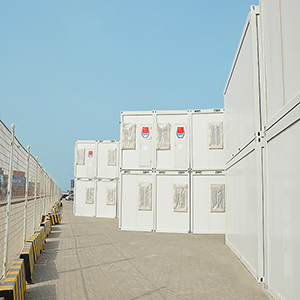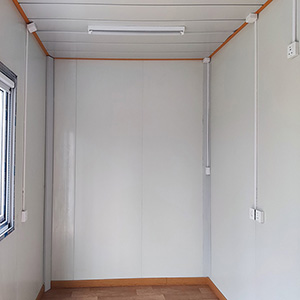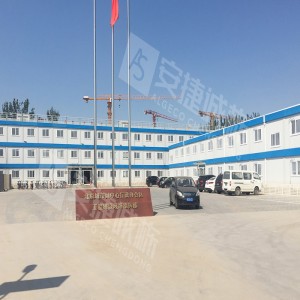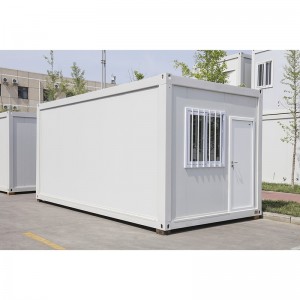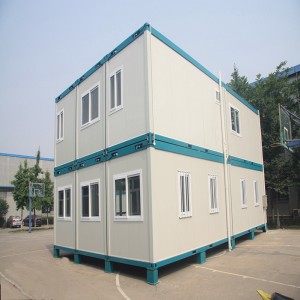PRODUCT VIDEO
DESCRIPTION
Flat pack container house is a kind of highly integreted modular house, which has the characteristics shown in below:
1. Standard modular: Due to the fixed size (6055mm*2435mm), it is easily to design the layout based on the function and capable of mass production.
2. Flexible combination: The container house can be linked freely at length, width and height through the linking kits for bigger structure and different layout.
3. High integration: All the structural components are standard and prefabricated in factory with the advantage of assembling and disassembling easily.
4. Flat package: The standard house can be packed in one package, including roof structure, floor, wall panels, doors, windows and interior decoration.
5. Economic transportation: 4 sets of the flat package could replace the shipping space of one 20ft container to save the transport cost and time.
6. Bodily movement: The forklift pockets in the cabin structure enable forklift capability and the corner casting structure enables lifting capability.
PRODUCT SPECIFICATION
|
Product Specification |
length |
6055mm |
|
Width |
2435/3000mm |
|
|
Height |
2896mm |
|
|
Roof Type |
Flat roof |
|
|
Storey |
Within three storey |
|
|
Design Parameters (Standard) |
Floor Live Load |
2.0KN/㎡ |
|
Roof Live Load |
1.0KN/㎡ |
|
|
(Snow Load) |
||
|
Wind Load |
0.6KN/㎡ |
|
|
Anti-Seismic |
8 Degree |
|
|
Recommended Function |
Office, accommodation, restaurant, entertainment and other functional rooms |
|
|
Structure |
Column |
Galvanized steel, T=3.0mm,material Q235 |
|
Roof Beam |
Galvanized steel, T=4.0mm, material Q235 |
|
|
Floor Beam |
Galvanized steel, T=4.0mm, material Q235 |
|
|
Painting |
Polyurethane modified epoxy coating |
|
|
Roof |
Roof Tile |
750 Type metal sheet, T=0.5mm |
|
Ceiling |
White color metal sheet, T=0.4mm |
|
|
Insulation |
Glass wool sandwich panel, fire rating grade A |
|
|
Ground |
Decorative Panel |
High-grade grey color rubber flooring sheet |
|
Substrate |
Cement particleboard, fire rating A |
|
|
Insulation |
Standard: glass wool, fire class A; optional: EPS, fire class B2 |
|
|
Wall Surface |
Use Materials |
Color steel sandwich panel |
|
Insulation |
EPS |
|
|
Glass wool |
||
|
Door |
Size |
840*2035mm |
|
Material |
Metal door |
|
|
Window |
Size |
800*1100mm |
|
Frame |
PVC |
|
|
Glass |
Standard: Single Glazed, Float Glass Accessories: Screen Window |
|
|
Electricity |
Socket |
Pre-installed switches, socket, China standard |
|
Can be equipped with European, American, and Australian standards based on actual needs |
||
|
Cable |
BV-2.5mm² / BV-4mm² |
|
|
Voltage |
220/380V |
|
|
Breaker |
High segmentation miniature circuit breaker |
|
|
Water |
Can provide programs, design, construction technology services |
|
|
Water Supply |
PPR |
|
|
Drainage System |
UPVC |
|
PRODUCT DISPLAY
PRODUCT DISPLAY
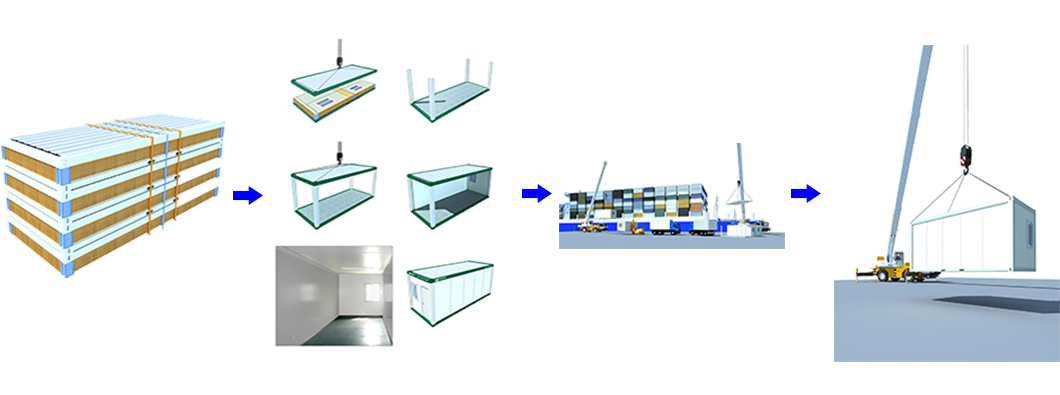
1.Flat package: The standard house can be packed in one package, including roof structure,floor, wall panels, doors, windows and interior decoration.
2.Fast Installation: The standard house can be packed in one package for quick material collection and four workers can erect 5 units per day.
3.Economic transportation: 4sets of the flat package could replace the shipping space of one 20ft container to save the transport cost and time.
4.Bodily movement: the forklift pockets on the cabin structure enables forklift capability and the corner casting structure enables lifting capability.
CERTIFICATIONS
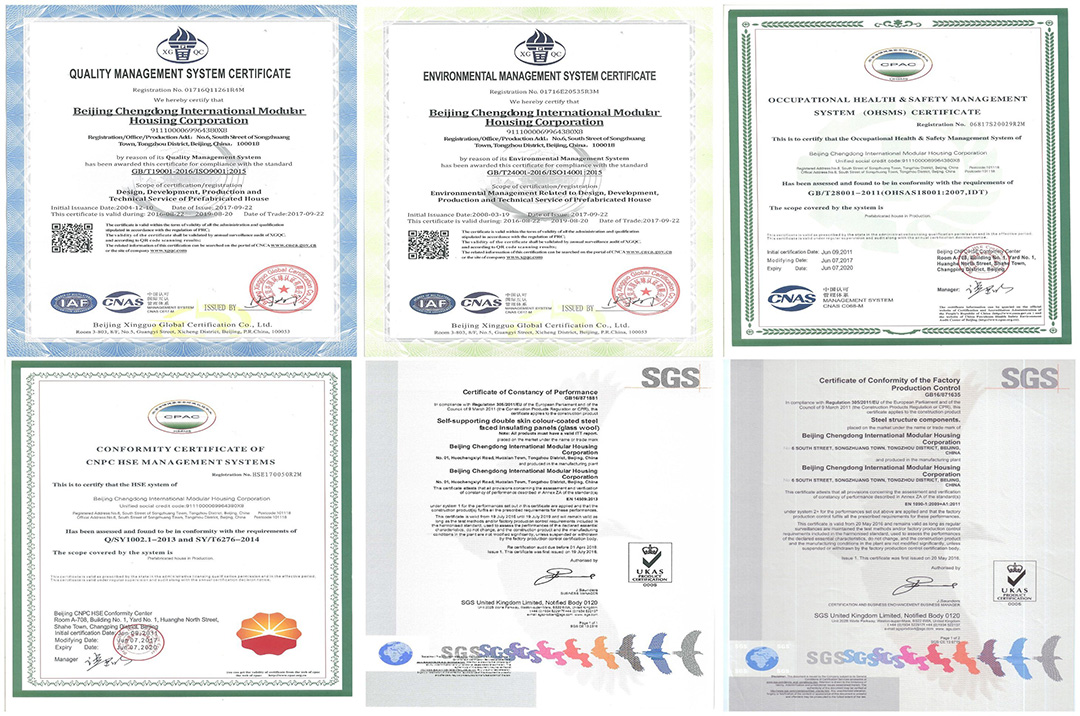
FACTORY VIDEO
We are a Chinese module house manufacturer & supplier, Welcome to contact us at any time!








