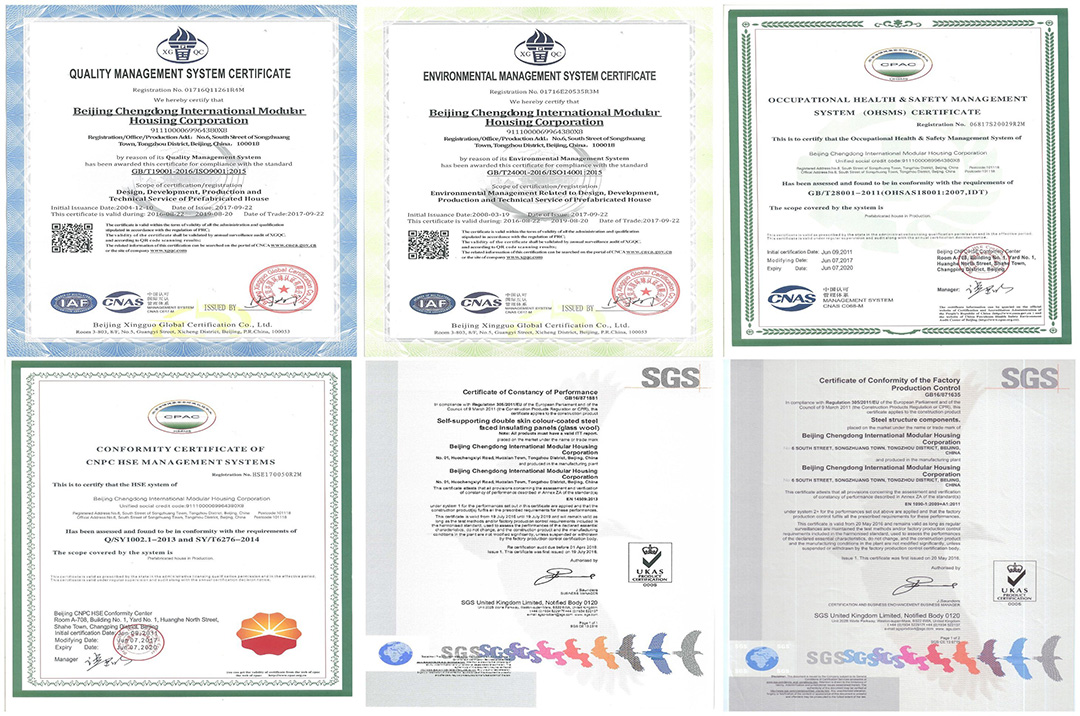PRODUCT VIDEO
PRODUCT DISPLAY
PRODUCT DESCRIPTION
Triangle Prefabricated House Light Steel Maldives Prefab House For Hotel
① Size: 9m×9m×6m
② Type: steel structure triangle house
③ Illustrate:Hotel, prefabricated house, modern design,15-20 years life
④ Application: Accommodation,Hotel, office, temporary emergency location
This triangular shaped building leads the new trend in the architectural world with its unique styling advantages. As an evolved version of a camping tent, it is particularly in line with the atmosphere of the campsite, combining the outdoor experience of camping with the tranquility of a hotel and homestay, providing a solid sense of comfort. The double-layer structure is designed to make the most of space, meeting the various needs of couples, family, or friends for travel, and experiencing star watching, barbecue, and night conversations around the fireplace. In addition, the characteristic of triangles is that they are stable and firm, so they can have good windproof effects in coastal areas with strong winds.
PRODUCT SPECIFICATION
| Triangle Shape House Specification | ||
| Profile | L*H*W(mm) | 6000*6000*9000(External dimensions) |
| Roof Type | Pitched roof with natural drainage system. | |
| Number of Floors | Two floor | |
| Building Area | Totally 68.8m2. First floor 54m2 and second floor 14.8m2. | |
| Parameters | Designing Life-span | 20years |
| Foor loading | 2.0KN/㎡ | |
| Roof loading | 0.5KN/㎡ | |
| Wind Loading | 0.45KN/㎡ | |
| Snow Loading | 0.5KN/㎡ | |
| Roof Frame | Roof Main Beam | Size: 100*100*3mm, galvanized square steel pipe, t=3.0mm, steel profile Q235 |
| Roof purlin | Size: 50*100*2mm, galvanized C-shape steel, t=2.0mm, steel profile Q235 | |
| Floor Frame | Floor Main Beam | Size: 100*100*3mm, galvanized square steel pipe, t=3.0mm, steel profile Q235 |
| Floor purlin | Size: 50*100*2mm, galvanized C-shape steel, t=2.0mm, steel profile Q235 | |
PRODUCT HIDHLIGHTS

STRUCTURAL INSTALLATION STEPS




PROJECT CASES
ABOUT US


The company is aiming to serve international buyers with various services over import and export business including but not limited to design, production, global procurement, supply chain management, logistics, overseas installation, etc. Our scope of supply includes modular houses, furniture, electrical appliance, sanitary wares, construction materials as well as other cargoes involved in the industry and commerce.
WHY CHOOSE US
1. Varied product series
2. OEM or ODM supplier
3. High social responsibility
4. Leading integrated housing technology
5. China's more professional integrated housing manufacturers
6. Chinese early stage and large provider of oversea engineering camp
CERTIFICATIONS

FAQ
1. Q: How about your delivery time?
2. Q: What about the Month Capacity?
A: Prefab house: 100,000m2, Container house: 400units, Steel structure: 2000tons, Villa: 100,100m2.
3. Q: What's the minimum order?
A: Prefab house: 50m2, Container house: 3units, Steel structure: 200m2, Villa: 100m2.
4. Q: What is your package?
A: Container house is in flat pack. Other houses will be loaded into shipping containers(main structure and panels in bulk, door/ceiling/floor tiles/furniture in cartons, sanitary/electrical/plumbing/hardware/fittings/tools in wooden case ).
5. Q: What's you payment terms?
A: Wire transfer or LC.
6. Q: What certificate do you have?
A: We have been awarded the certificate by CE, American building Code, ISO9001, ISO14001, OHSAS18001 and China Classification Society. Meantime, we have been inspected many times by TUV, SGS and BV for the factory and products.
7. Q: What kind of technical drawings could you provide?
A: We could provide three-view drawing, 3D picture, blueprint, foundation, plumbing, electrical, communication, fire alarm, installation, furniture and so on.
8. Q: What is the lifespan and warranty period?
A: The lifespan for Prefab house is 5 to 10year, Container house is 10-15years, Steel structure is 15-20years and Villa is 20-50years. The warranty period for all the house is 12months from the delivery.
9. Q: What the value added service do you have?
A: We have camp/community planning design, indoor and outdoor electrical/plumbing design, communication/fire alarm/security system supply, furniture/ electric appliance offer, etc.
10. Q: Could you supply the service of installation?
A: Yes, we have 80 experienced supervisors who could go to guide the installation at any time. Meanwhile, we have skilled installation team who could finish some turn-key projects.
We are a Chinese module house manufacturer & supplier, Welcome to contact us at any time!




















