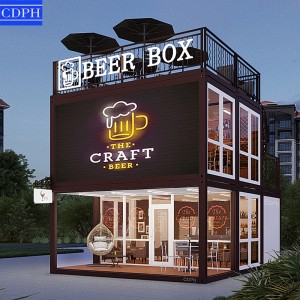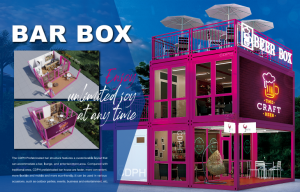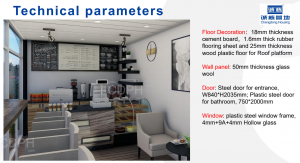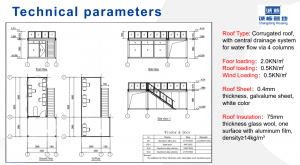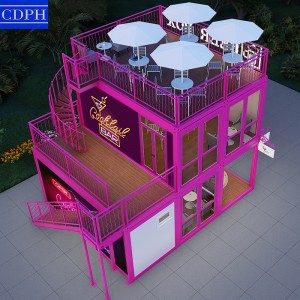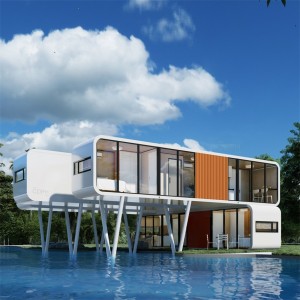PRODUCT VIDEO
PRODUCT DESCRIPTION
Customized 20 foot 40 foot outdoor prefab mobile coffee shop container house for sale
The use of container rooms as fully operational bars is a novel concept and the core of colorful gatherings for young people. A large area of glass windows is designed on the container, allowing natural light to project into the interior. Coupled with the rendering of lighting, the overall atmosphere is relaxed and lively, whether during the day or night. In commercial areas such as pedestrian streets, it will be a highlight.
BASIC INFO
| Profile | 1 | L*W*H(mm) | 6055*2435*2896(Internal 5845*2225*2520) |
| 2 | Roof Type | Bread roof, with central drainage system for water flow via 4 columns | |
| Parameter | 3 | Floor Live Load | 2.0KN/㎡ |
| 4 | Roof Live Load | 0.5KN/㎡ | |
| 5 | Wind Load | 0.5KN/㎡ | |
| Frame | 6 | Corner Column | Galvanized plate, t=3.0mm, steel profile SGH340 |
| 7 | Roof Main Beam | Galvanized plate, t=3.0mm, steel profile SGH340 | |
| 8 | Floor Main Beam | Galvanized plate, t=3.0mm, steel profile SGH340 | |
| 9 | Roof Second Beam | Steel profile Q235B, high strength | |
| 10 | Floor Second Beam | Π type high strength, metal code Q345 | |
| 11 | Coating | Powder coating, coating thickness 80μm, grey white | |
| Roof Decoration | 12 | Roof Sheet | Galvalume sheet, white color |
| 13 | Insulation | Glass wool, density≥14kg/m³ | |
| 14 | Ceiling | Galvalume sheet, white color | |
| Floor Decoration | 15 | Surface | Rubber flooring sheet, marble white color |
| 16 | Baseplate | 18mm thickness cement board | |
| 17 | Insulation | Without | |
| 18 | Underneath Sheet | Without | |
| Wall Panel | 19 | Thickness | 75mm thickness sandwich panel Decoration Options: External wall surface: marble stone, metal engraving plate, cement board, water-proof film Partition wall surface: wood plastic plate, PVC gusset plate, wallpaper |
| 20 | Insulation | Glass wool or rock wool |
ABOUT CONTAINER BAR
ABOUT LAYOUT

ABOUT COLORS





PACKAGE & SHIPMENT



CASE STUDIES


COMPANY PROFILE
Chengdong made a major strategic decision in 2013 to cooperate with the world's largest modular housing production and rental company named Algeco Scotsman to establish a joint venture Algeco Chengdong whose business scope is renting and selling the container modules for the international and domestic markets. In 2014, Chengdong established a wholly owned subsidiary named Beijing Easy Building Co., Ltd, further leading the development of light steel structure residential integrated housing industry. In 2015, Chengdong is successfully public listed in Beijing which starts the operation in the stock market.
Partner

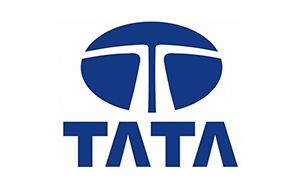
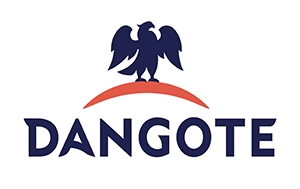
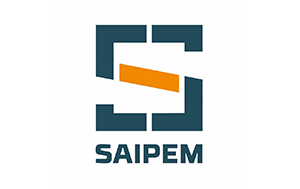
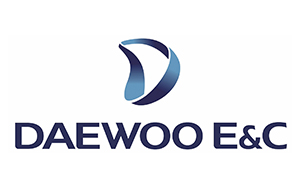
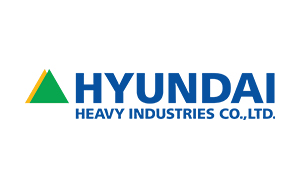
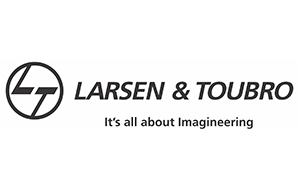
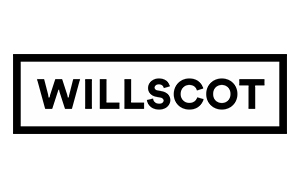
Tell us the Size/Colour/Material/Applied Area that you want , then we can help you better in time , contact now !


