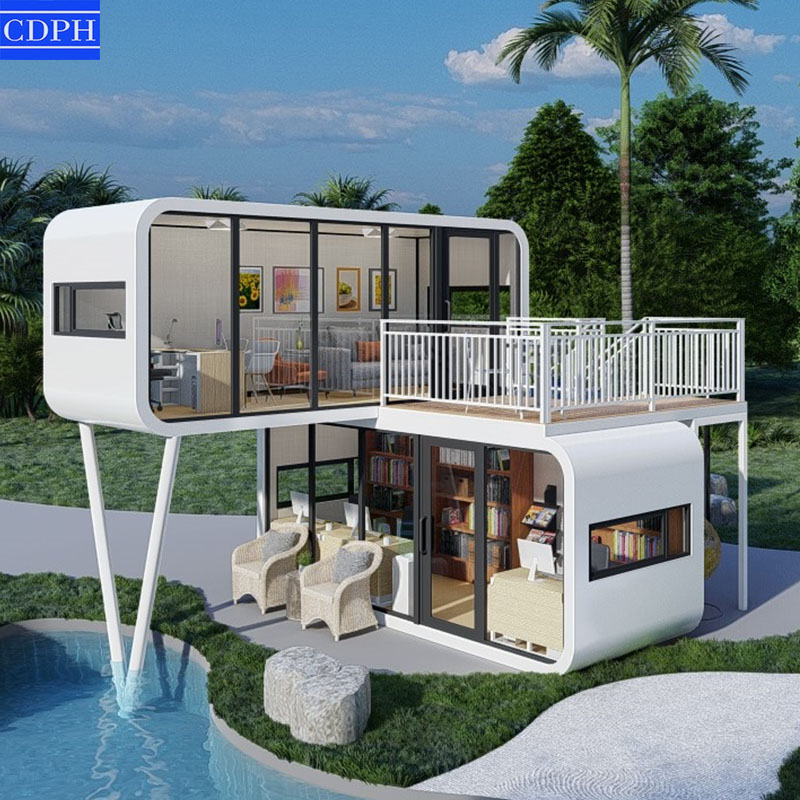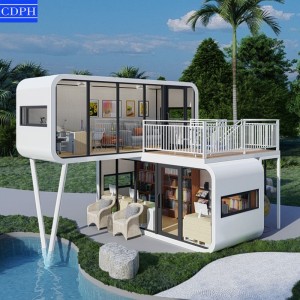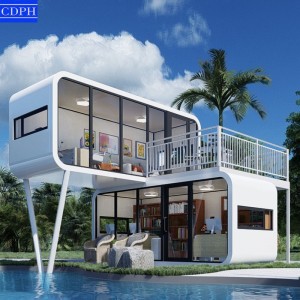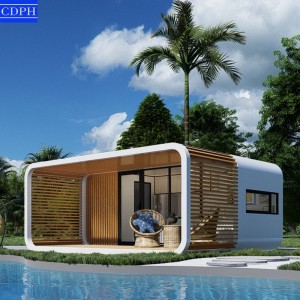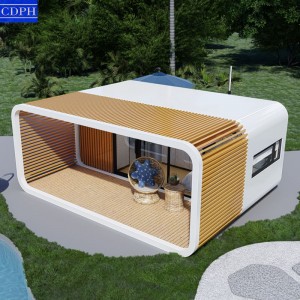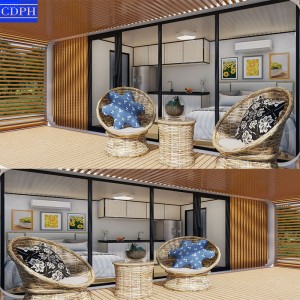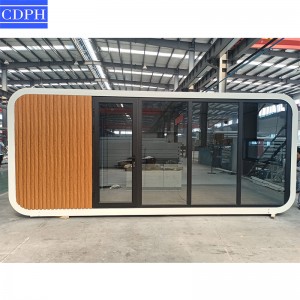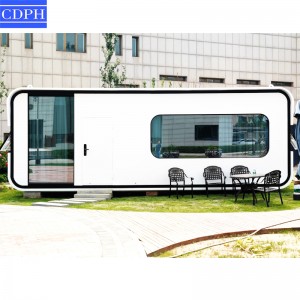PRODUCT VIDEO
PRODUCT DISPLAY
PRODUCT DESCRIPTION
double-layer modern popular prefab steel structure apple cabin sleeping house for living
① Size: 5800*2250*2500
② Type: Galvanized Plate Cladding
③ Illustrate:Hotel, Prefabricated House, Modern Design,20 Years Life
④ Application: Accommodation,Hotel, Office, Temporary Emergency Location
PRODUCT SPECIFICATION
| Specification with Galvanized Plate Cladding | ||
| Profile | L*W*H(mm) | 5800*2250*2500(Internal 5460*2000*2150) |
| Roof type | Natural drainage | |
| Parameters | Designing Life—span | 20years |
| Floor loading | 2.0KN/㎡ | |
| Roof loading | 1.0KN/㎡ | |
| Wind loading | 0.5KN/㎡ | |
| Earthquake fortification intensity | Level 8 | |
| Frame | Corner column | Size:100*3.0, steel profile Q235 |
| Roof main beam | Size:100*3.0, steel profile Q235 | |
| Floor main beam | Size:160*3.0, steel profile Q235 | |
| Roof second beam | Size:80*40*2.0, steel profile Q235 | |
| Floor second beam | Size:120*60*1.5, steel profile Q235 | |
| Coating | Powder coating, thickness ≥100μm,grey white | |
| Roof Frame | Roof sheet | 2mm galvanized steel sheet |
| Insulation | 100mm glass wool, one surface with aluminum film,density≥14kg/m³ | |
| Ceiling | 9mm bamboo wood fiber board in living room, 9mm stone plastic ceiling in bathroom | |
| Floor frame | Decoration sheet | 4mm SPC floor |
| Base sheet | 18mm cement fiber board, density ≥1.3g/cm³ | |
| Wall | Thickness | 2mm steel board+100mm glass cotton+12mm wood board+9mm bamboo fiber board |
| Insulation | Glass cotton,density≥14kg/m³ | |
| Door | Specifications(mm) | W4300*H2150, door L900*H2050 |
| Material | bridge-cutoff aluminum alloy integrated door and window | |
| Window | Specifications(mm) | W1800*H600,500*500 |
| Frame material | bridge-cutoff aluminum window | |
| Glass | 5mm+12A+5mm hollow window | |
PRODUCT HIDHLIGHTS

PROJECT CASES
ABOUT US


The company is aiming to serve international buyers with various services over import and export business including but not limited to design, production, global procurement, supply chain management, logistics, overseas installation, etc. Our scope of supply includes modular houses, furniture, electrical appliance, sanitary wares, construction materials as well as other cargoes involved in the industry and commerce.
WHY CHOOSE US
1. Varied product series
2. OEM or ODM supplier
3. High social responsibility
4. Leading integrated housing technology
5. China's more professional integrated housing manufacturers
6. Chinese early stage and large provider of oversea engineering camp
CERTIFICATIONS
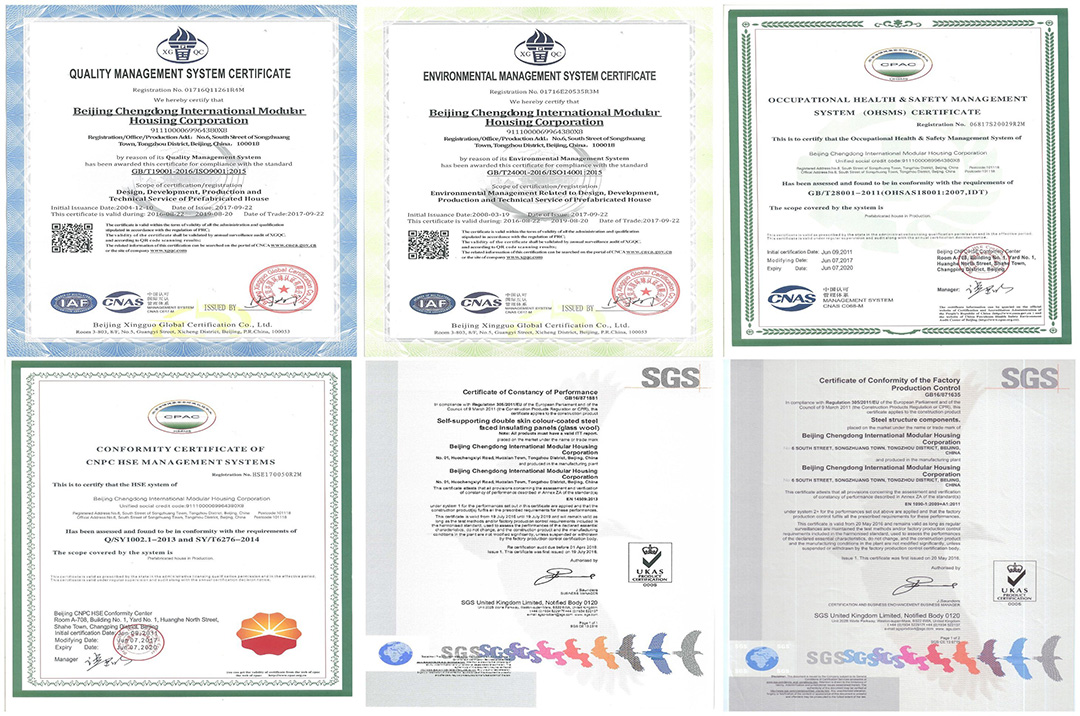
FAQ
1. Q: How about your delivery time?
2. Q: What about the Month Capacity?
A: Prefab house: 100,000m2, Container house: 400units, Steel structure: 2000tons, Villa: 100,100m2.
3. Q: What's the minimum order?
A: Prefab house: 50m2, Container house: 3units, Steel structure: 200m2, Villa: 100m2.
4. Q: What is your package?
A: Container house is in flat pack. Other houses will be loaded into shipping containers(main structure and panels in bulk, door/ceiling/floor tiles/furniture in cartons, sanitary/electrical/plumbing/hardware/fittings/tools in wooden case ).
5. Q: What's you payment terms?
A: Wire transfer or LC.
6. Q: What certificate do you have?
A: We have been awarded the certificate by CE, American building Code, ISO9001, ISO14001, OHSAS18001 and China Classification Society. Meantime, we have been inspected many times by TUV, SGS and BV for the factory and products.
7. Q: What kind of technical drawings could you provide?
A: We could provide three-view drawing, 3D picture, blueprint, foundation, plumbing, electrical, communication, fire alarm, installation, furniture and so on.
8. Q: What is the lifespan and warranty period?
A: The lifespan for Prefab house is 5 to 10year, Container house is 10-15years, Steel structure is 15-20years and Villa is 20-50years. The warranty period for all the house is 12months from the delivery.
9. Q: What the value added service do you have?
A: We have camp/community planning design, indoor and outdoor electrical/plumbing design, communication/fire alarm/security system supply, furniture/ electric appliance offer, etc.
10. Q: Could you supply the service of installation?
A: Yes, we have 80 experienced supervisors who could go to guide the installation at any time. Meanwhile, we have skilled installation team who could finish some turn-key projects.
We are a Chinese module house manufacturer & supplier, Welcome to contact us at any time!

