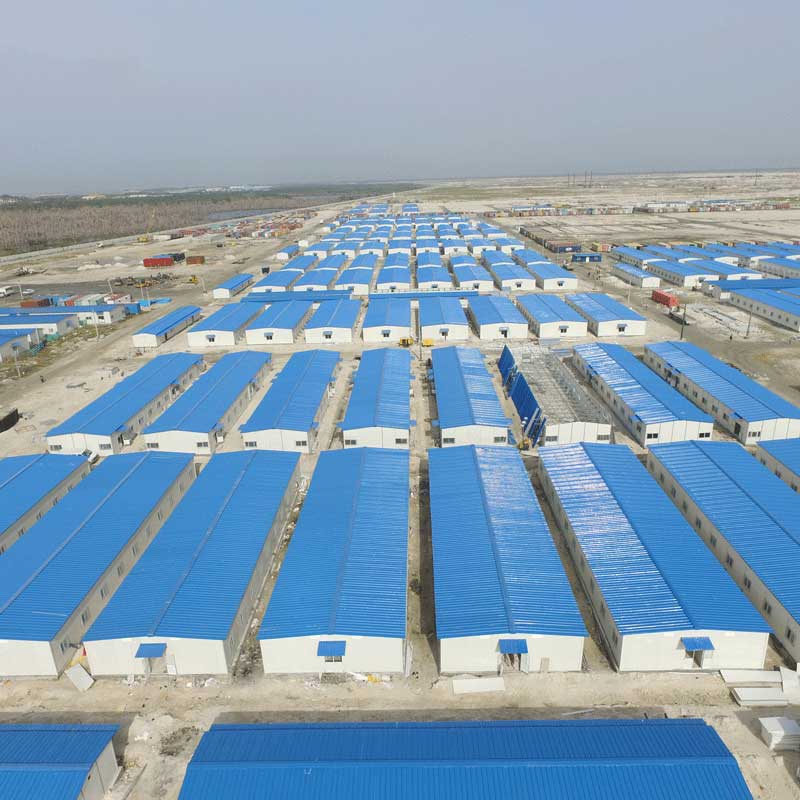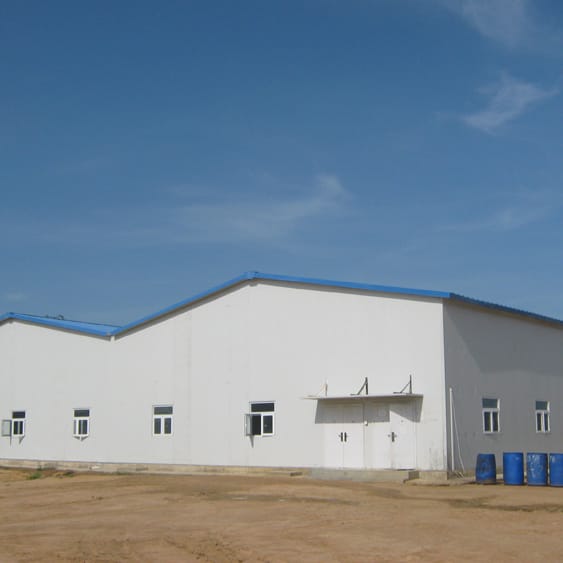Reliable Supplier Mobile Housing Authority - Fast Installation Prefab container with Flexible Design for Home Living – CDPH Detail:
Description
Prefab container houses normally refer to detachable container, foldable container, expandable container, etc, which are highly integrated pre-made modular houses. These types are convenient to assemble, deliver and can be moved frequently. All of these models are temporary living facilities, but it has the characteristics of fire-proof, humid-proof, water-proof and sound-insulation. Here below is some more information of each type of models.
Detachable container:
The standard dimension of detachable container is 6.055m long by 2.99m wide. It is designed based on the flat pack container, while all components are disassembled in factory to save shipping space and there will require manual installation on site by screws and nuts.
Here below is the technical specification of detachable container house:
|
Specification |
Length(mm) |
6055 |
|
Width(mm) |
2990 |
|
|
Height(mm) |
2896 |
|
|
Roof Type |
Corrugated roof sheet, including gutter system |
|
|
Storey Available |
≤3 storey |
|
|
Designing Parameter |
Life Span |
15 to 20 years |
|
Floor Live Load |
2.0KN/㎡ |
|
|
Roof Live Load |
0.5KN/㎡ |
|
|
Wind Load |
0.4KN/㎡ |
|
|
Earthquake Resistance |
8 degrees |
|
|
Roof Frame System |
Top Corner Fittings |
3.0mm thick, structure code Q235B. Size 210*150*200mm, hot dip galvanized and powder coating on surface |
|
Roof Long Beam |
High strength hot galvanized plate, galvanization 60g/㎡. Section H=180mm, t=2.5mm. Structure code SGH340. |
|
|
Roof Short Beam |
High strength hot galvanized plate, galvanization 60g/㎡.Section H=180mm, t=2.5mm. Structure code SGH340. |
|
|
Roof Insulation |
0.4mm thick metal sheet,20g/㎡ galvanized plate with PE coating, grey white. Including 75mm glass wool insulation, density 14kg/m³. Non-flammable. |
|
|
Roof Purlin |
C channel H=80mm,1.2mm thick, galvanization 60g/㎡ . Structure code Q235B. |
|
|
Ceiling Tile |
0.38mm thick. Galvanization 20g/㎡ with PE coating. Grey white color. |
|
|
Painting |
Powder coating 60μm, white |
|
|
Floor Frame System |
Bottom Corner Fittings |
3.0mm thick, structure code Q235B. Size 210*150*140mm, hot dip galvanized and powder coating on surface |
|
Floor Long Beam |
High strength hot galvanized plate, galvanization 60g/㎡. Section H=140mm, t=2.5mm. Structure code SGH340. |
|
|
Floor Short Beam |
High strength hot galvanized plate, galvanization 60g/㎡. Section H=140mm, t=2.5mm. Structure code SGH340. |
|
|
Floor Decoration |
1.6mm thick PVC flooring sheet, light grey color |
|
|
Floor Support Board |
18mm thick MGO panel |
|
|
Floor Purlin |
π profile steel H=120mm,1.2mm thick, galvanization 60g/㎡,structure code Q235B. |
|
|
Painting |
Powder coating 60μm, white |
|
|
Cladding System |
Corner Column |
High strength hot galvanized plate, profile 210*150*30mm, t=2. 5mm.Structure code SGH340. |
|
Downspout Pipe |
UPVCø50, white |
|
|
Inner Corner Flashing Parts |
0.7mm metal sheet with PE coating, grey white color |
|
|
Wall Panel |
50mm thick glass wool sandwich panel, density 50KG/m3. Both sides adopt 0.35mm metal sheet, grey white color |
|
|
Door |
Metal door with hard lock, size 840*2035mm |
|
|
Window |
PVC sliding window with mosquito-proof net, size 800*1100mm, single glazed. |
|
|
Electricity |
Voltage |
220V |
|
Electric Wire |
The main wire 6mm2, AC wire 4mm2, sockets 2.5mm2, lighting 1.5mm2 |
|
|
DB box |
DB box*1, breakers include NXB-63 C32*1, NXB-63 C16*1,NXBLE- |
|
|
Socket and Switches |
Five-pole multi-functional socket*3, AC socket*1, single switch*1 |
|
|
Lamp |
Single tube fluorescent lamp,18W*2 |
Foldable container house:
The foldable container is a flexible packed model which can be lifted by crane to form a house in a few minutes, which can save a lot of time and cost on site. For loading, one 40HQ shipping container can load 10 sets of the standard model.
Here below is the technical specification of foldable house:
|
Technical Specification |
||
|
Basic |
External Size(mm) |
6000*3000*2780 |
|
Internal Size(mm) |
5820*2820*2600 |
|
|
Folding Height(mm) |
410 |
|
|
Weight:KG |
1600 |
|
|
Roof |
External Sheet |
0.45mm thick metal sheet |
|
Internal Sheet |
0.25mm thick metal sheet |
|
|
Insulation |
75mm thick glass wool |
|
|
Frame |
1.5mm thick metal structure |
|
|
Lifting Kit |
30mm thick metal plate |
|
|
Floor |
Floor Beam |
1.7mm thick metal structure, Q235 |
|
Side Beam |
1.7mm thick metal structure, Q235 |
|
|
Horizontal Beam |
1.7mm thick metal structure, Q235 |
|
|
Bottom Plate |
15mm magnesium oxide board |
|
|
Side Plate |
All External/End Plate |
75mm thick sandwich panel (0.25mm thick metal sheet+glass wool+0.25mm thick metal sheet) |
|
Frame |
2.0mm thick metal structure, Q235 |
|
|
External Door |
Metal frame door |
|
|
Door Size |
860mm*1970mm |
|
|
Insulation |
40mm in thickness |
|
|
PVC Window |
Size 920*900mm |
|
|
Hinge |
13mm hinge |
|
|
Electrical System |
According to Chinese electrical code |
|
|
Voltage |
220V,50HZ |
|
|
Electrical Components |
Including sockets mounting on the wall surface, lamps, switches, electrical wires, etc. |
|
|
Frame Painting |
20um thickness painting |
|
|
Guarantee |
One year |
|
Expandable container:
It is also called as two wings container, which can be lifted by crane to form a two-bedroom house in a few minutes.
Here below is the technical specification:
|
Main Material |
||
| Structure | 1.5mm Q235B | Galvanized structure |
| Wall | 50mm thickness glass wool sandwich panel | |
| Door | 840*2035mm metal door | |
| Window | 800*1100mm aluminium alloy window or customized | |
|
Decoration |
Ceiling | Metal sheet |
| Flooring of middle room | 15mm thick MGO plate | |
| Flooring of both sides | Bamboo board | |
Photos



Product detail pictures:
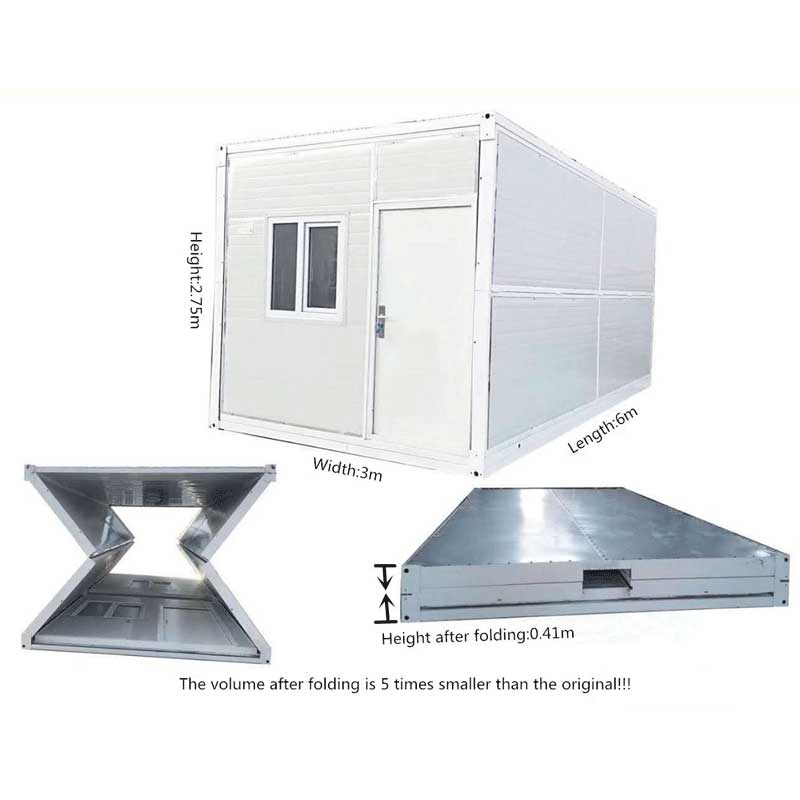
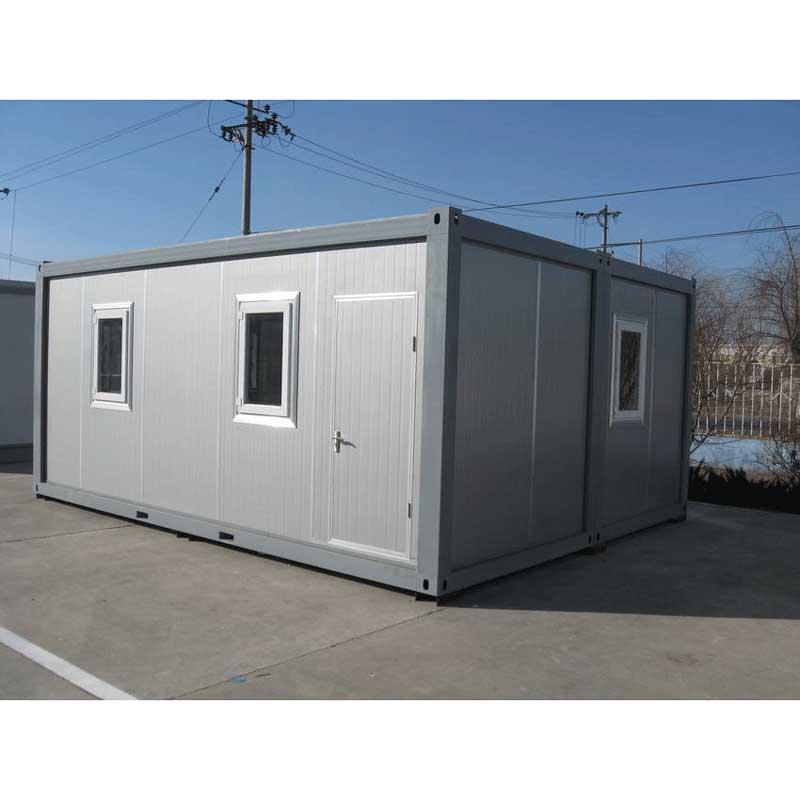
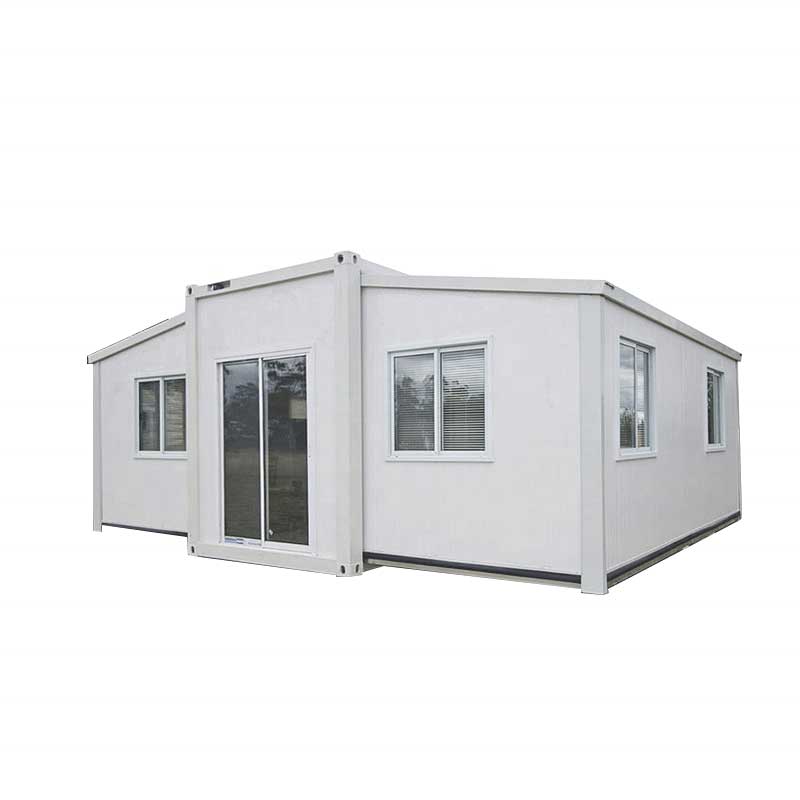
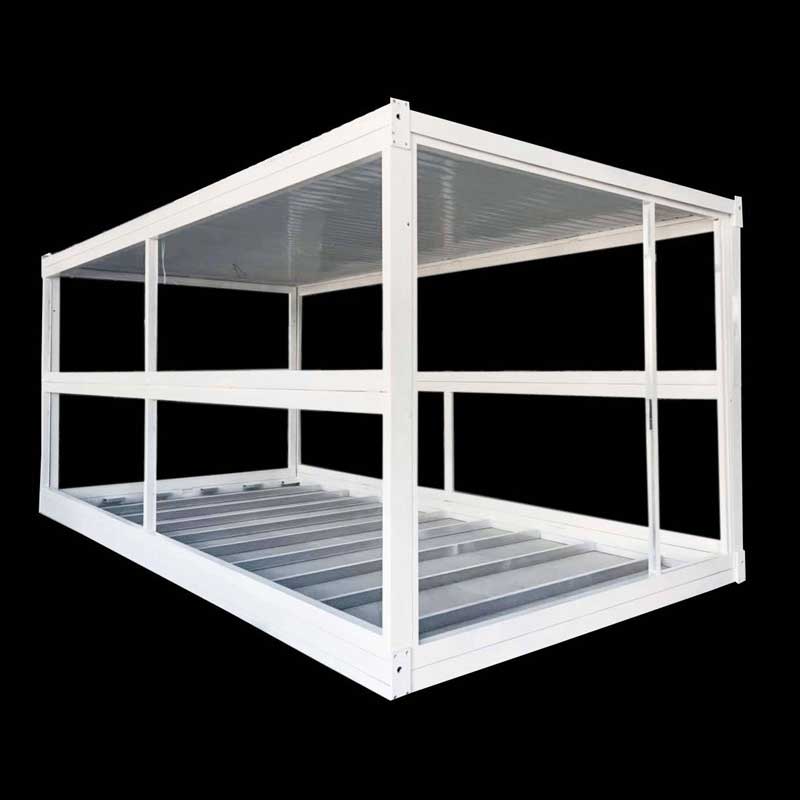
Related Product Guide:
We know that we only thrive if we can guarantee our combined price tag competiveness and top quality advantageous at the same time for Reliable Supplier Mobile Housing Authority - Fast Installation Prefab container with Flexible Design for Home Living – CDPH , The product will supply to all over the world, such as: California, French, Botswana, Our monthly output is more than 5000pcs. We have set up a strict quality control system. Please feel free to contact us for further information. We hope that we can establish long-term business relationships with you and carry out business on a mutually beneficial basis. We are and will be always trying our best to serve you.
Adhering to the business principle of mutual benefits, we have a happy and successful transaction, we think we will be the best business partner.




