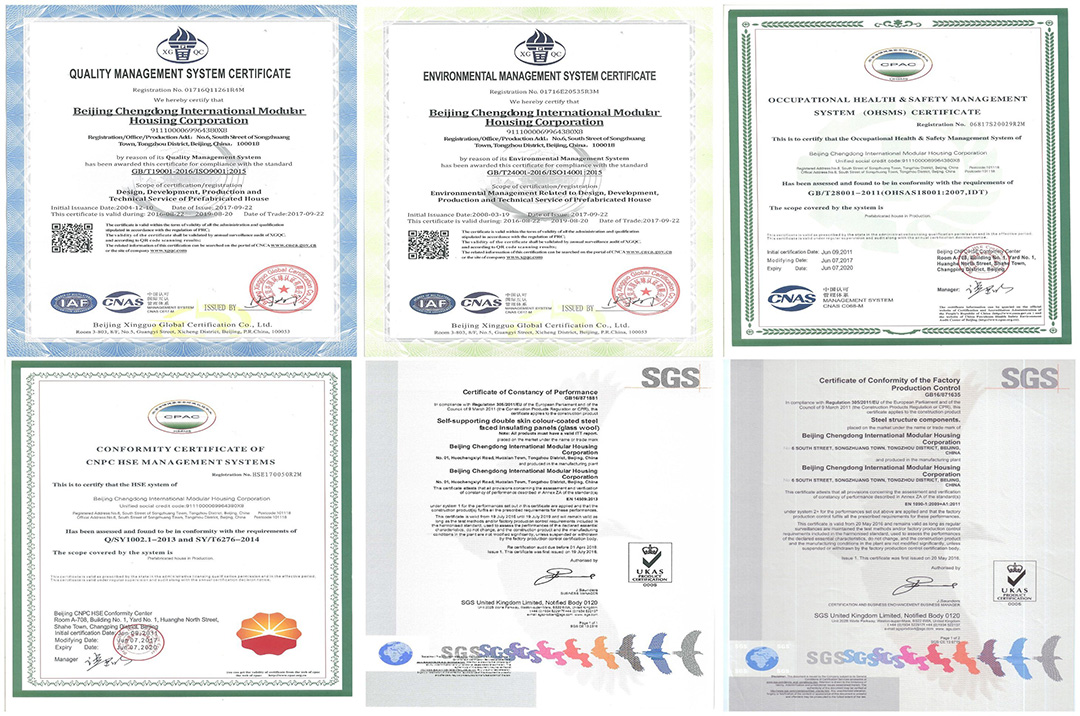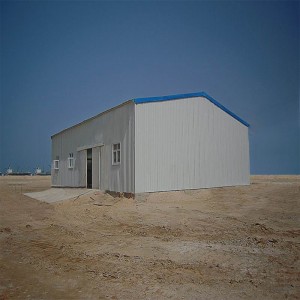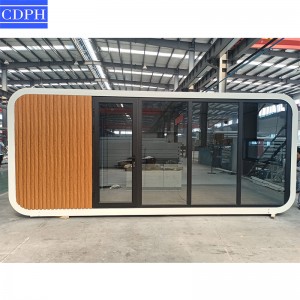PRODUCT VIDEO
PRODUCT DISPLAY
PRODUCT DESCRIPTION
Wholesale 20ft Foldable Flat Pack Shipping Container House Camp Prefab Capsule House
① Size: 5100mm × 2120mm × 2210mm
② Type: steel structure
③ Illustrate:prefabricated house, modern design,10 years life
④ Application: Accommodation,Hotel, office, temporary emergency location
PRODUCT SPECIFICATION
| (Standard container) | external dimensions:5800mm * 2120mm * 2210mm Internal dimensions:5670mm * 1955mm * 2045mm folded size:5800mm * 2120mm * 390mm weight:1.1t 20HQ:5 sets |
| (Top girder) | Special shaped steel galvanized concave convex pipe 63mm*80mm*1.5mm(both sides) |
| (Bottom girder) | Special shaped steel galvanized concave convex pipe 63mm*120mm*1.5mm(both sides) |
| (Top beam) | Galvanized square pipe 50mm*50mm*1.5mm |
| (Front and rear end girder) | Special shaped steel galvanized concave convex pipe 63mm*80mm*1.5(both sides) |
| (Sidewall frame) | Special shaped steel galvanized concave convex pipe 63mm*80mm*1.5(both sides) |
| (Bottom crossbeam) | Galvanized square steel pipe 40mm*40mm*1.5mm |
| (Cast steel butt joint Corner Fitting) | Steel plate(175mm*100mm*15mm) |
| (Folding hinge) | Galvanized hinge 85mm*115mm*3mm(Shaft column304stainless steel) |
| (Integral frame protective coating) | Cabaret high gloss enamel |
PRODUCT HIDHLIGHTS

STRUCTURAL INSTALLATION STEPS




PROJECT CASES

ABOUT US


The company is aiming to serve international buyers with various services over import and export business including but not limited to design, production, global procurement, supply chain management, logistics, overseas installation, etc. Our scope of supply includes modular houses, furniture, electrical appliance, sanitary wares, construction materials as well as other cargoes involved in the industry and commerce.
WHY CHOOSE US
1. Varied product series
2. OEM or ODM supplier
3. High social responsibility
4. Leading integrated housing technology
5. China's more professional integrated housing manufacturers
6. Chinese early stage and large provider of oversea engineering camp
CERTIFICATIONS

FAQ
1. Q: How about your delivery time?
A: Prefab house: 100,000m2, Container house: 400units, Steel structure: 2000tons, Villa: 100,100m2.
3. Q: What's the minimum order?
A: Prefab house: 50m2, Container house: 3units, Steel structure: 200m2, Villa: 100m2.
4. Q: What is your package?
A: Container house is in flat pack. Other houses will be loaded into shipping containers(main structure and panels in bulk, door/ceiling/floor tiles/furniture in cartons, sanitary/electrical/plumbing/hardware/fittings/tools in wooden case ).
5. Q: What's you payment terms?
A: Wire transfer or LC.
6. Q: What certificate do you have?
A: We have been awarded the certificate by CE, American building Code, ISO9001, ISO14001, and China Classification Society. Meantime, we have been inspected many times by TUV, SGS for the factory and products.
7. Q: What kind of technical drawings could you provide?
A: We could provide three-view drawing, 3D picture, blueprint, foundation, plumbing, electrical, communication, fire alarm, installation, furniture and so on.
8. Q: What is the lifespan and warranty period?
A: The lifespan for Prefab house is 5 to 10year, Container house is 10-15years, Steel structure is 15-20years and Villa is 20-50years. The warranty period for all the house is 12months from the delivery.
9. Q: What the value added service do you have?
A: We have camp/community planning design, indoor and outdoor electrical/plumbing design, communication/fire alarm/security system supply, furniture/ electric appliance offer, etc.
10. Q: Could you supply the service of installation?
A: Yes, we have 80 experienced supervisors who could go to guide the installation at any time. Meanwhile, we have skilled installation team who could finish some turn-key projects.
We are a Chinese modular house manufacturer & supplier, Welcome to contact us at any time!
















